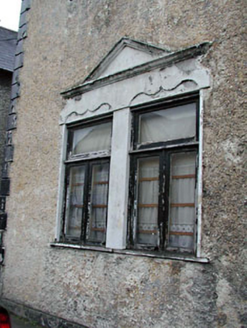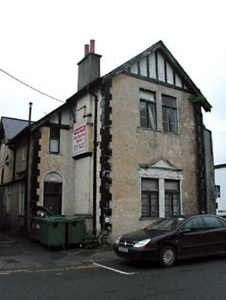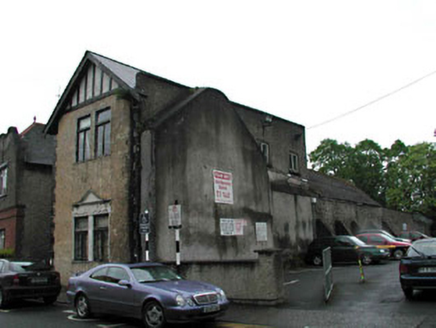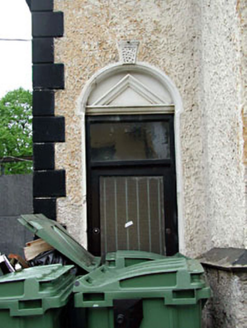Survey Data
Reg No
11814121
Rating
Regional
Categories of Special Interest
Architectural, Historical, Social
Original Use
House
Date
1895 - 1915
Coordinates
289522, 219573
Date Recorded
27/01/2003
Date Updated
--/--/--
Description
Detached two-bay two-storey gable-fronted Tudor-style house, c.1905, originally attached with single-bay two-storey lean-to recessed lower entrance bay to left (north) and two-bay two-storey return to rear (east). Now disused. Gable-ended (gable-fronted) roof with slate (continuing forming lean-to to north over entrance bay). Clay ridge tiles. Rendered chimney stacks. Overhanging timber eaves and bargeboards. Cast-iron rainwater goods. Roughcast walls. Painted. Rendered quoins to corners. Rendered ‘timber frame’ detailing to gable. Square-headed window openings (paired to front elevation to west). Timber sills. Rendered dressings to ground floor including profiled frieze with pediment over. Timber casement windows with overlights. Square-headed door opening. Glazed timber panelled door. Round-headed rendered overpanel with triangular ‘pediment’. Road fronted. Concrete footpath to front.
Appraisal
This house, which is now disused but in good condition, is an early twentieth-century composition of typical Edwardian inventiveness that forms an attractive feature on Friary Road. The design of the building includes the use of render to decorative effect, ranging from moulded surrounds to openings and a ‘timber frame’ effect to the gable that distinguishes the house on the streetscape. The house retains its original aspect with features and materials including timber casement windows, timber furniture to the door opening, and a slate roof.







