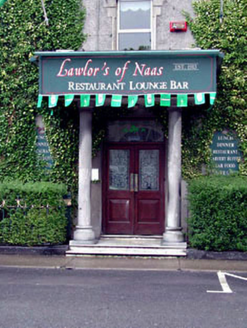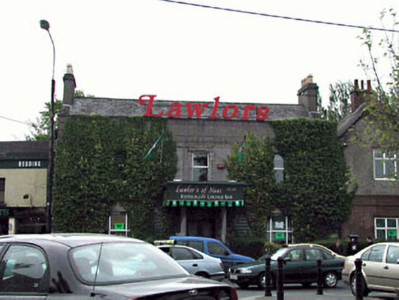Survey Data
Reg No
11814118
Rating
Regional
Categories of Special Interest
Architectural, Historical, Social
Original Use
House
In Use As
Hotel
Date
1820 - 1840
Coordinates
289531, 219605
Date Recorded
23/05/2002
Date Updated
--/--/--
Description
Terraced three-bay two-storey house, c.1830, possibly originally detached. Renovated, c.1900, with prostyle diastyle portico inserted to centre ground floor and render façade enrichments added to accommodate use as hotel. Renovated and refenestrated, c.1990. Gable-ended roof behind parapet with slate. Clay ridge tiles. Rendered chimney stacks. Rendered coping to gables. Rainwater goods not visible. Roughcast walls. Render façade enrichments added, c.1900, including Egyptian-style stringcourses. Rendered coping to parapet wall with replacement plastic lettering, c.1970, over. Square-headed window openings. Stone sills. Rendered surrounds, c.1900. Replacement uPVC casement windows, c.1990. Square-headed door opening behind cut-stone prostyle diastyle portico, c.1900, on stone steps. Replacement glazed timber double doors, c.1990. Overlight. Road fronted. Concrete footpath to front.
Appraisal
This building is a fine and Classically-balanced composition on a symmetrical plan, originally built as a house and of social and historic interest for its subsequent conversion to use as a hotel, representing the early commercial development of Naas. The portico and rendered dressings contemporary with this conversion are also of interest, attesting to the changes in tastes of architectural styles and appearances over the years. Renovated again in the late twentieth century, the building nevertheless retains most of its original form, although with replacement fenestration that does not complement the original integrity of the design. The building is distinguished by the presence of the portico to centre ground floor, and is an attractive feature flanking to road leading in to Naas from the north-east, framing Poplar Square to the east.



