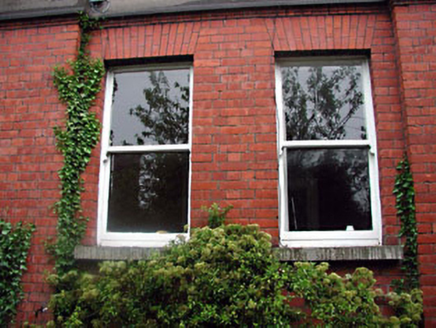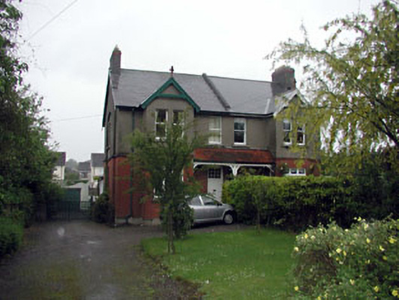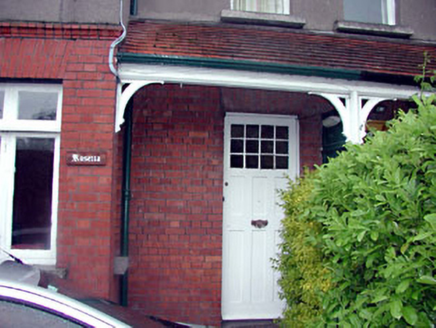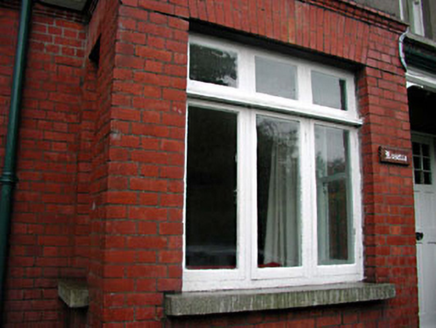Survey Data
Reg No
11814106
Rating
Regional
Categories of Special Interest
Architectural, Historical, Social
Original Use
House
In Use As
House
Date
1900 - 1920
Coordinates
289886, 220053
Date Recorded
22/05/2002
Date Updated
--/--/--
Description
Semi-detached two-bay two-storey house, c.1910, retaining early aspect with single-bay two-storey gabled advanced end bay to left (south-west) and lean-to canopy over openings to right ground floor. One of a pair. Gable-ended roof with slate (gabled to advanced end bay). Clay ridge tiles. Rendered chimney stack with red brick dressings. Rendered coping to gables. Timber eaves and decorative bargeboards (with finial to apex to advanced end bay). Cast-iron rainwater goods. Lean-to canopy over openings to right ground floor on timber post. Red clay tiles. Timber eaves. Red brick Flemish bond walls to ground floor. Moulded red brick stringcourse to first floor. Rendered walls to first floor and to remainder. Ruled and lined. Unpainted. Square-headed openings (paired to first floor advanced end bay). Stone sills. 1/1 timber sash windows (timber casement window (tripartite) to ground floor advanced end bay). Glazed timber panelled door. Set back from road in own grounds. Tarmacadam drive to front. Roughcast boundary wall to front (south-east) with roughcast piers.
Appraisal
This house, built as one of a pair, is a fine and typical example of Edwardian suburban architecture – the house, together with its neighbour immediately to north-east (11814105/KD-19-14-105), is of social and historic interest, representing the early suburbanisation of Naas. The house juxtaposes red brick to ground floor with rendered walls to the remainder to characteristic decorative effect, with ornate detailing including an open timber porch, finial to the advanced gable end, and so on. Well-maintained, the house presents an early aspect retaining early or original features and materials, including timber sash and casement fenestration, timber furniture to the door opening and a slate roof with cast-iron rainwater goods. The setting of the house off the side of the road is also of interest, providing enclosed grounds to the front, and the house forms an attractive landmark on Dublin Road.







