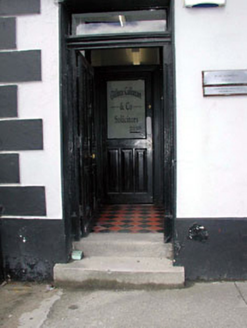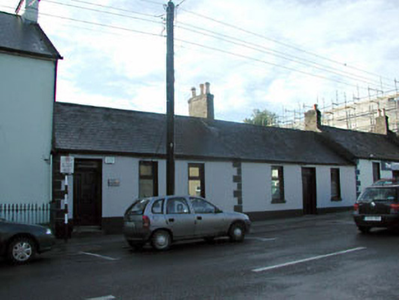Survey Data
Reg No
11814100
Rating
Regional
Categories of Special Interest
Architectural, Historical, Social
Original Use
House
In Use As
Office
Date
1750 - 1790
Coordinates
289523, 219651
Date Recorded
22/05/2002
Date Updated
--/--/--
Description
Pair of terraced three-bay single-storey houses, c.1770, possibly originally thatched. Extensively renovated and amalgamated, c.1980, to accommodate use as offices. Gable-ended roof with slate. Clay ridge tiles. Yellow brick chimney stack. Cast-iron rainwater goods. Rendered walls. Painted. Rendered quoins to house to left (south-west). Square-headed openings. Stone sills. Replacement timber casement windows, c.1980. Square-headed door openings. Original timber doorcase to house to left (south-west). Timber panelled door. Overlight. Replacement timber panelled door, c.1980, to house to right (north-east). Overlight. House to left with clay tiled floor to lobby and glazed timber panelled internal door. Road fronted. Concrete footpath to front.
Appraisal
This pair of houses, which have been extensively renovated when amalgamated to accommodate use as offices, retain most of their original form and the front (south-east) elevations present a vernacular quality on to the streetscape. Nevertheless, the house to left (south-west) retains a refined timber doorcase with overlight, which creates a curious contrast between informal form and sophisticated motifs. The houses are of social and historic interest, representing the most common form of dwelling inhabited by the population of Naas in the mid to late eighteenth century. The house to left retains some important early features, including a clay tiled floor to the lobby with a glazed timber internal door. The houses are an attractive feature on the streetscape of Dublin road, completing the cohesive graduation from the three-storey house to south-west and the two-storey house immediately adjacent to south-west.



