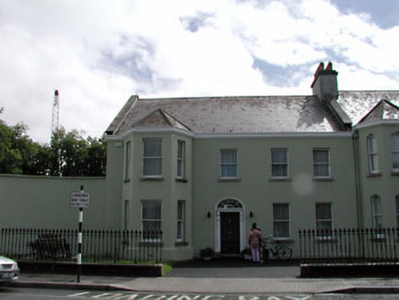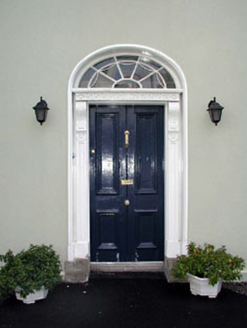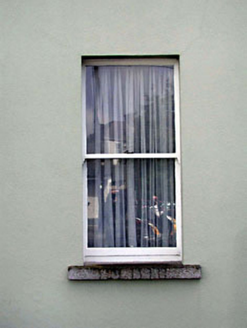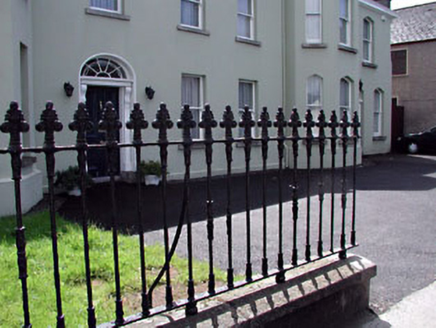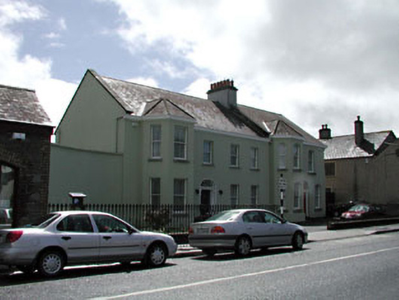Survey Data
Reg No
11814092
Rating
Regional
Categories of Special Interest
Architectural, Historical, Social
Previous Name
Saint John's Abbey
Original Use
Presbytery/parochial/curate's house
Date
1860 - 1880
Coordinates
289471, 219697
Date Recorded
20/05/2002
Date Updated
--/--/--
Description
Attached four-bay two-storey parochial house, c.1870, originally detached retaining early aspect with single-bay two-storey canted bay window to left (north). Gable-ended roof (shared) with slate (half-octagonal to canted bay window). Clay ridge tiles. Rendered chimney stack. Rendered coping to gables. Timber eaves. Cast-iron rainwater goods. Rendered walls. Painted. Square-headed window openings. Stone sills. 1/1 timber sash windows. Round-headed door opening. Timber pilaster doorcase with consoles and entablature. Timber panelled door. Spoked fanlight. Set back from road. Tarmacadam forecourt to front in use as carpark. Section on cast-iron railings to forecourt on cut-stone plinth.
Appraisal
This house, which was built as part of a development that included a later adjoining presbytery range to south of similar appearance (11814091/KD-19-14-91), and which has been very well maintained, is of considerable social and historic interest, forming part of a neat group of Catholic buildings located to the north of Naas. Composed of graceful proportions, the house is distinguished by the presence of a two-storey canted bay window to the north (repeated to the presbytery). The house retains most of its original features and materials, including timber sash fenestration, timber doorcase with fanlight, and a slate roof, while a section of railings to front is a good example of early decorative cast-iron work. The retention of an early external aspect suggests that the house may retain early or original features of note to the interior. The parochial house, together with the presbytery, is an attractive feature on the streetscape leading out of the town to the north in the direction of Sallins.

