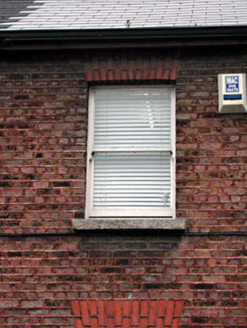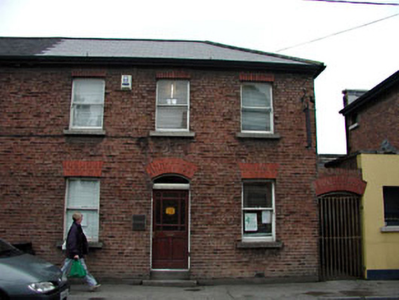Survey Data
Reg No
11814090
Rating
Regional
Categories of Special Interest
Architectural, Historical, Social
Original Use
House
In Use As
House
Date
1840 - 1860
Coordinates
289503, 219564
Date Recorded
22/05/2002
Date Updated
--/--/--
Description
Semi-detached three-bay two-storey house, c.1850, retaining early fenestration with segmental-headed door opening to centre. Reroofed, c.1980. One of a pair. Hipped roof (shared). Replacement artificial slate, c.1980. Clay ridge tiles. Rendered chimney stack. Timber eaves. Cast-iron rainwater goods. Yellow brick English Garden Wall bond walls to front (north-east) elevation (washed red) with lime mortar. Square-headed window openings. Stone sills. Red brick dressings. 1/1 timber sash windows. Shallow segmental-headed door opening to centre. Red brick dressings. Replacement glazed timber panelled door, c.1980. Overlight. Road fronted. Concrete footpath to front.
Appraisal
This house, built as one of a pair with the house to south-east, has been well-maintained to present an early aspect. The house is of social and historic interest, representing the middle-size houses of the professional class in the mid nineteenth-century. Built on a symmetrical plan of graceful proportions, the front (north-east) elevation was originally fronted with yellow brick having red brick dressings to the openings – since washed to produce a uniform red brick appearance, the house has lost its attractive polychromatic appearance. The house retains many original or early features and materials, including timber sash fenestration. Fronting on to the road, the house, together with its neighbour (11814089/KD-19-14-89), is a prominent and attractive feature on the streetscape.



