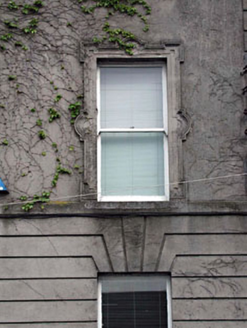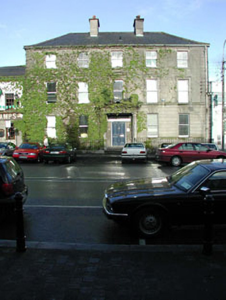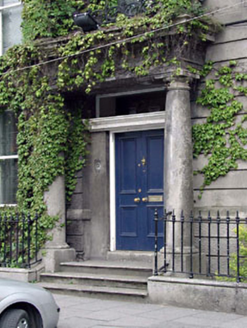Survey Data
Reg No
11814088
Rating
Regional
Categories of Special Interest
Architectural, Historical, Social
Previous Name
Hibernian Bank
Original Use
House
In Use As
Bank/financial institution
Date
1810 - 1850
Coordinates
289309, 219329
Date Recorded
27/01/2003
Date Updated
--/--/--
Description
Terraced five-bay three-storey over part-raised basement house, c.1830, probably originally detached retaining early aspect with prostyle diastyle portico to centre approached by flight of steps. Now in use as bank. Hipped roof with slate. Clay ridge tiles. Rendered chimney stacks. Cast-iron rainwater goods on rendered course to eaves. Rendered walls. Channelled to ground floor. Unpainted. Rendered dressings including string/sill course to first floor and channelled piers to ends. Square-headed window openings. Stone sills (sill course to first floor). Moulded rendered architraves (with segmental pediment to window opening to centre first floor). Early 1/1 timber sash windows. Square-headed door opening behind cut-stone prostyle diastyle portico approached by flight of steps with entablature, detailed frieze and moulded cornice. Timber panelled double doors. Overlight. Road fronted. Sections of iron railings to basement on stone plinth.
Appraisal
This house, which has been well maintained (despite a subsequent change of use) to present an early aspect, is of considerable social and historic importance as one of the largest houses in the locality – it was probably originally built as the town house of a local patron of considerable status in the community. Originally detached and built on a symmetrical plan, the house is finely detailed in the Classical manner, with channelling to ground floor and decorative render work to the upper floors including moulded surrounds to the openings. The portico to the entrance, approached by a short flight of steps, emphasises the formality of the design and is an attractive feature on the streetscape. The house retains most of its early or original features and materials, including timber sash fenestration, timber panelled double doors and a slate roof with cast-iron rainwater goods, while the railings to the basement are a good example of early cast-iron work. The retention of an early external aspect suggests that the interior may retain original or early features and fittings of note. The house is an important component of the streetscape – its scale and massing means that it is one of the most prominent structures on this side of Main Street South – continuing the established streetline of the terrace, while contributing to the varied roofline of the street.





