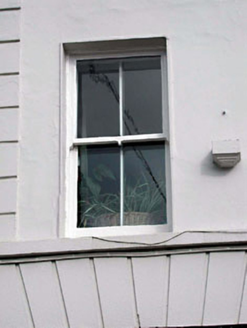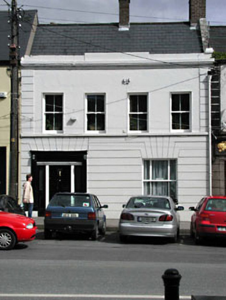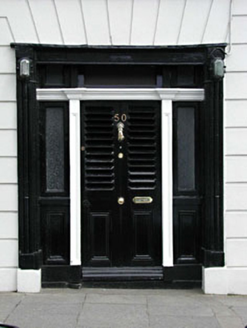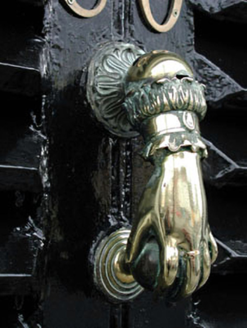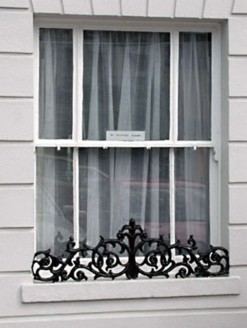Survey Data
Reg No
11814087
Rating
Regional
Categories of Special Interest
Architectural, Historical, Social
Original Use
House
In Use As
House
Date
1855 - 1865
Coordinates
289316, 219347
Date Recorded
23/05/2002
Date Updated
--/--/--
Description
Terraced four-bay two-storey house, c.1860, retaining early aspect. Reroofed, c.1980. Gable-ended roof behind parapet. Replacement artificial slate, c. 1980. Clay ridge tiles. Red brick chimney stacks. Rendered coping to gable. Cast-iron rainwater goods. Rendered walls. Channelled to ground floor. Painted. Rendered string/sill course to first floor. Rendered dressings including channelled piers to ends to first floor with moulded cornice over having rendered blocking course with raised advanced section to centre. Square-headed openings. Stone sill to ground floor. Rendered sill course to first floor. 1/1 timber sash window to ground floor in tripartite arrangement with 1/1 sidelights. 2/2 timber sash windows to first floor. Fluted timber surround to door opening. Timber pilaster doorcase. Timber panelled door with louvered panels, decorative brass knocker, sidelights and overlights. Road fronted. Concrete flagged footpath to front.
Appraisal
This house, possibly originally built in conjunction with the building immediately to south-west (not included in survey), has been very well-maintained to present an early aspect on to the road, is of considerable social and historic interest as one of the last residential houses remaining on Main Street South. Designed in the Classical style with graceful proportions, the house is finely detailed, incorporating channelling to ground floor and decorative render work to the first floor, surmounted by a rendered parapet wall that emphasises the formal quality of the design. The house retains many important original or early features including timber sash fenestration (in a tripartite arrangement to right ground floor) and an elaborate doorcase that incorporates an unusual brass door knocker in the form of a hand. The retention of an early external aspect suggests that the interior may retains early or original features and fittings of note. Fronting directly on to the road the house is an attractive feature on Main Street South, continuing the established streetline of the terrace, while contributing to the varied roofline of the street.
