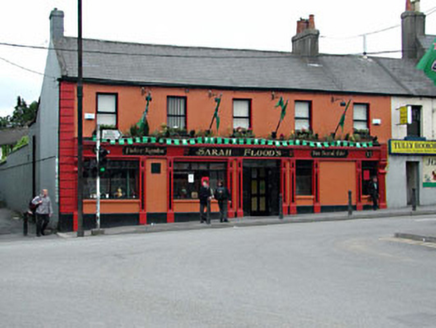Survey Data
Reg No
11814080
Rating
Regional
Categories of Special Interest
Architectural, Historical, Social
Original Use
House
In Use As
House
Date
1840 - 1860
Coordinates
289245, 219166
Date Recorded
21/05/2002
Date Updated
--/--/--
Description
End-of-terrace five-bay two-storey house, c.1850, on a corner site possibly originally two separate two-bay houses with end bay to right (south) possibly originally part of building to south. Extensively renovated and extended, c.1985, comprising single-bay two-storey flat-roofed return to rear (east) with replacement timber pubfront inserted to ground floor. Gable-ended roof. Replacement artificial slate, c.1985. Concrete ridge tiles. Rendered chimney stacks. Rendered coping to gables. Replacement uPVC rainwater goods, c.1985. Flat-roof to return. Bitumen felt. Rendered walls. Painted to front (west) elevation. Unpainted to remainder. Rendered dressings including channelled piers to ends. Square-headed openings (remodelled, c.1985, to part ground floor). Stone sills. Replacement aluminium casement windows, c.1985. Timber pubfront, c.1985, to ground floor with panelled pilasters, fixed-pane display windows and glazed timber panelled door having timber fascia over with moulded fluted consoles and moulded cornice. Road fronted on a corner site. Concrete footpath to front.
Appraisal
This house, which has been extensively renovated in the late twentieth century to accommodate a commercial use leading to the loss of much of the original fabric, is an attractive feature on Main Street South, terminating the vista of the road leading on to the street from the west. The house is of some social and historic significance as evidence of the continued development of the historic core of Naas in the mid nineteenth century. Possibly originally built as a four-bay, symmetrically-planned composition, an additional bay to south was possibly originally part of a separate building. The house retains much of its original form to the first floor, while the openings to the replacement pubfront to ground floor do not correspond with the arrangement over. The house is importance for its age, and also for its contribution to the appearance of Main Street South, continuing the established streetline of the street whilst facilitating the varied roofline of the terrace.

