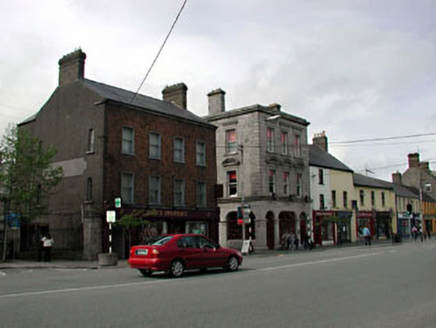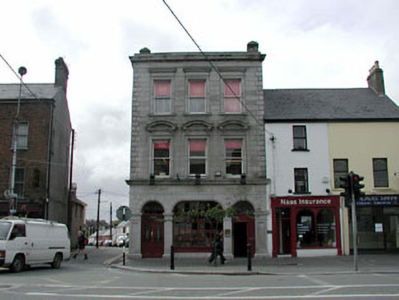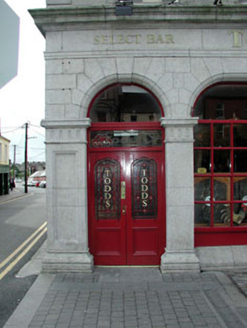Survey Data
Reg No
11814034
Rating
Regional
Categories of Special Interest
Architectural, Social
Previous Name
William Staples
Original Use
Bank/financial institution
In Use As
Office
Date
1810 - 1850
Coordinates
289257, 219316
Date Recorded
20/05/2002
Date Updated
--/--/--
Description
Terraced three-bay three-storey Classical-style former bank, c.1830, on a corner site retaining original fenestration to upper floors with two-bay three-storey side elevation to south. Renovated, c.1980, with ground floor converted to commercial use. Now in use as offices to first floor. Hipped roof behind parapet wall with slate. Clay ridge tiles. Cast-iron rainwater goods. Cut-stone chimney stacks. Granite ashlar walls. Granite ashlar dressings including panelled piers to ground floor having frieze and moulded cornice over, round-headed recessed panel to ground floor side (south) elevation, quoins to corners and parapet wall having moulded cornice and blocking course. Square-headed window openings to upper floors (paired to first floor to side (south) elevation). Cut-granite sills and surrounds. Segmental-pediments to openings to first floor. Moulded entablatures to openings to top floor. 1/1 timber sash windows. Elliptical-headed window openings to ground floor. Moulded granite stringcourses to springing of arches. Replacement fixed-pane timber windows, c.1980. Pair of round-headed door openings. Replacement glazed timber panelled double door, c.1980. Overlights. Road fronted on a corner site. Concrete brick cobbled footpath to front.
Appraisal
This former bank is a fine and well-maintained Classical-style building typical of many of the purpose-built bank buildings constructed in the mid to late nineteenth century, most of which alluded to the appearance of Florentine institutions. The building is of social and historic interest as one of the earliest purpose-built financial establishments in the locality. Both elevations (to east and to south) are composed of graceful proportions, finely detailed and constructed of high quality materials, which was intended to convey the success of the business operating within. The granite ashlar stone work is a fine example of the high quality of stone masonry practised in the locality, and this is most evident in the carved detailing that has retained a crisp intricacy, such as the moulded cornices, surrounds to openings and pediments/entablatures. Although now serving an alternative function, the building retains an early external aspect, primarily to the upper floors, and retains important early salient features, including timber sash fenestration and a slate roof. Fronting on to the road, the former bank is an attractive feature on the streetscape of Main Street South and forms a neat group with the further banks located on the opposite side to south-east (11814081, 83, 136/KD-19-14-81, 83, 136).





