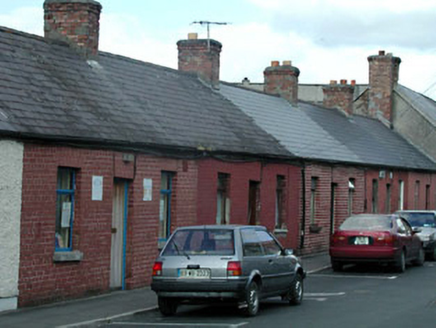Survey Data
Reg No
11814032
Rating
Regional
Categories of Special Interest
Architectural, Historical, Social
Original Use
Worker's house
In Use As
House
Date
1800 - 1840
Coordinates
289168, 219328
Date Recorded
22/05/2002
Date Updated
--/--/--
Description
Group of five terraced three-bay single-storey red brick canal worker’s cottages, c.1820. Individually renovated and extended, c.1970-c.1990. Gable-ended roof with slate (some replacement artificial slate, c.1970-c.1990). Clay ridge tiles (some replacement concrete ridge tiles). Red brick chimney stacks. Cast-iron rainwater goods. Red brick English Garden Wall bond walls. Square-headed openings. Stone sills. Replacement timber and uPVC casement windows, c.1970-c.1990. Replacement glazed timber and uPVC doors, c.1970-c.1990. Road fronted. Concrete flagged footpath to front.
Appraisal
This group of small-scale terraced cottages is of considerable social and historic interest, having been built as part of the canal development in Naas, while reflecting the dwellings of the majority of the population of the locality in the early nineteenth century. Composed on symmetrical plans, each unit draws parallels with the traditional vernacular cottage form, yet executed using mass-produced durable materials. Individually renovated and extended in the late twentieth century, most of the cottages have lost much of their original features and materials, yet the original form remains to the front (south) elevations, while some units retain natural slate roofs with cast-iron rainwater goods. The terrace is an attractive feature on the streetscape and the low-lying quality provides a suitable intermediary stage between the taller buildings on Main Street South to east and the canal harbour to west.

