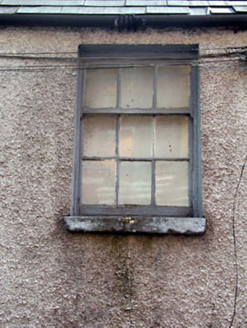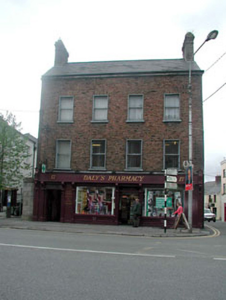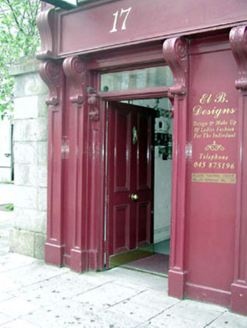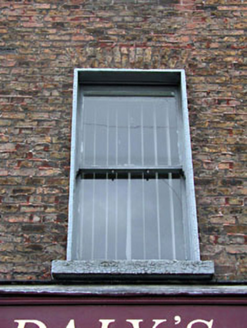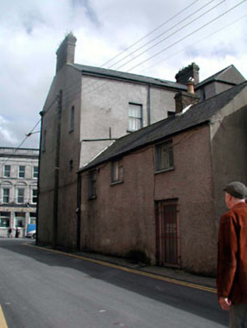Survey Data
Reg No
11814030
Rating
Regional
Categories of Special Interest
Architectural, Historical, Social
Original Use
House
In Use As
House
Date
1770 - 1790
Coordinates
289244, 219302
Date Recorded
20/05/2002
Date Updated
--/--/--
Description
Detached four-bay three-storey red brick house with dormer attic, c.1780, on a corner site retaining early fenestration with single-bay three-storey return to rear to west. Extended, c.1820, comprising three-bay two-storey return to rear to west. Return refenestrated, c.1970, with some openings remodelled. Extensively renovated, c.1990, with replacement timber shopfront inserted to ground floor. Gable-ended roofs. Replacement artificial slate, c.1990. Concrete ridge tiles. Red brick chimney stacks. Square rooflights, c.1990. Cast-iron rainwater goods on cut-stone eaves course. Red brick Running bond walls to front (east) elevation. Roughcast walls to remainder. Unpainted. Square-headed openings (some remodelled to return). Round-headed window openings to side (north and south) elevations. Stone sills (concrete sills to remodelled openings to return). Early 1/1 timber sash windows. Replacement timber casement windows, c.1970, to return with one opening retaining 3/6 timber sash window. Square-headed door opening. Timber doorcase with decorative consoles. Timber panelled door. Overlight. Replacement timber shopfront, c.1990, to ground floor with panelled pilasters having decorative consoles, fixed-pane display windows and glazed timber doors with timber fascia over (extending over entire ground floor) having decorative consoles and moulded cornice. Road fronted on a corner site. Concrete flagged footpath to front.
Appraisal
This building is a fine and well-maintained structure that has a prominent impact on Main Street South and its age confirms its social and historic significance as evidence of the early development of the historic core of the town. The scale of the building suggests that it was probably originally built by a successful business man or local patron of high status in the locality. Although renovated and extended over the years, many of the alterations entailed have become part of the historic fabric of the building, with their own merits. The front (east) elevation is an attractive, balanced façade of graceful proportions and the extensive use of red brick is a pleasant feature on the streetscape. Many original or early features and materials are retained, including timber sash fenestration (including one multi-pane window that is possibly original), while the modern (c.1990) shopfront aims to replicate the appearance of the original doorcase to left ground floor and is an appropriate addition. It is possible that the interior also retains some early features and fittings. Fronting directly onto the road, the building has a dramatic presence on the streetscape and is of interest for re-establishing the common streetline following the interruption made by the courthouse (11814029/KD-19-14-29), and for contributing to the varied quality of the roofline.
