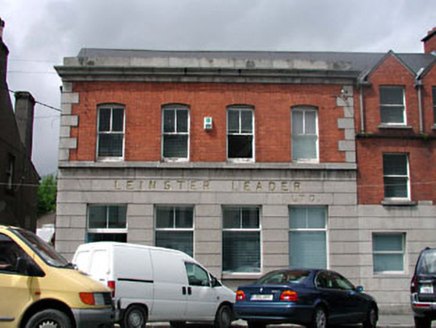Survey Data
Reg No
11814026
Rating
Regional
Categories of Special Interest
Architectural, Historical, Social
Original Use
Office
In Use As
Office
Date
1890 - 1910
Coordinates
289223, 219244
Date Recorded
20/05/2002
Date Updated
--/--/--
Description
Attached four-bay two-storey double-pile building, c.1900, retaining original fenestration to first floor with four-bay two-storey return to rear to north-west. Gable-ended double-pile (M-profile) roof behind cut-stone parapet wall with slate (hipped to return). Clay ridge tiles. Cast-iron rainwater goods. Granite ashlar walls to ground floor. Channelled. Inscribed lettering over openings to ground floor. Cut-granite string/sill course to first floor. Red brick Flemish bond walls to first floor. Cut-granite dressings including quoins to corners, eaves band, moulded cornice and blocking course. Rendered walls to side elevation to south-west and to return. Ruled and lined to return. Unpainted. Square-headed openings to ground floor. Replacement uPVC casement windows, c.1990. Timber panelled door. Replacement uPVC overlight, c.1990. Segmental-headed window openings to first floor. Cut-granite sill course. 2/1 timber sash windows. Square-headed openings to remainder. Stone sills. Replacement uPVC casement windows, c.1990. Road fronted. Concrete flagged footpath to front.
Appraisal
The Leinster Leader is a fine and well-maintained building of Classical appearance that retains most of its original form and character. The building is of considerable social and historic interest as one of the earliest purpose-built commercial premises in the locality. Constructed of fine materials, the juxtaposition of cut-granite with red brick has a positive impact on Main Street South – the cut-granite also attests to the high quality of stone masonry practised in the locality, while the first floor is composed of early mass-produced red brick. Although mostly refenestrated in the late twentieth century, original timber sash fenestration is retained to the first floor – the re-instatement of timber fenestration to the remainder would have a positive impact on the building. Sundry early salient features include the natural slate covering to the roof. The building is of considerable importance to the streetscape, continuing the established streetline of Main Street South while contributing to the varied roofline of the street.

