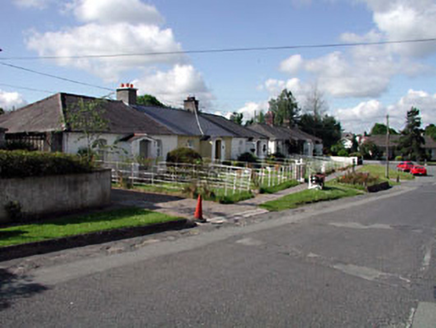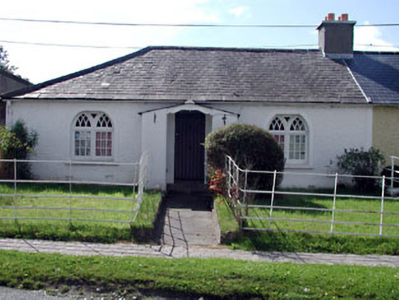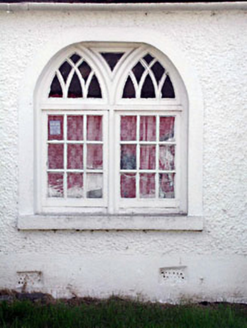Survey Data
Reg No
11812012
Rating
Regional
Categories of Special Interest
Architectural, Historical, Social
Original Use
House
In Use As
House
Date
1860 - 1900
Coordinates
292037, 221537
Date Recorded
20/06/2002
Date Updated
--/--/--
Description
Group of three terraced three-bay single-storey Gothic-style houses, c.1880, retaining original fenestration with single-bay single-storey gabled projecting open porches to centres. Individually extended, c.1920, comprising single-bay single-storey flat-roofed returns to rear to south-east. House to centre reroofed, c.1990. One of a pair of terraces. Hipped roof (shared) with slate (replacement artificial slate, c.1990, to centre) (gabled roofs to porches). Clay ridge tiles. Rendered chimney stacks. Decorative bargeboards to porches. Cast-iron rainwater goods. Flat-roofs to returns. Felt. Roughcast walls. Painted. Rendered walls to porches. Gothic-style window openings. Stone sills. Paired timber-casement windows with leaded glazing. Tongue-and-groove timber panelled doors. Set back from road in own grounds. Lawns to front. Sections of iron railings to boundaries.
Appraisal
This small terrace of modest-scale houses – one of a pair of terraces (including 11812029/KD-19-12-29) – has been well-maintained and retains much of its original character. Composed on symmetrical plans centred about central porches, the houses, despite their small scale, are nevertheless afforded much ornamentation through the application of decorative bargeboards to the porches, while the unusually-shaped window openings contain attractive glazing. Of social and historic interest, the houses represent an early example of terraced houses in the locality of Johnstown. The terrace is an attractive feature in the centre of the village and is somewhat unusual for having gardens to front – the sections of railings to the boundaries are also of interest, being an example of early surviving wrought iron work.





