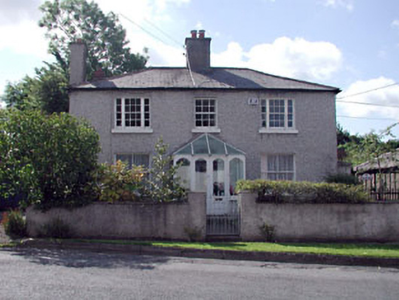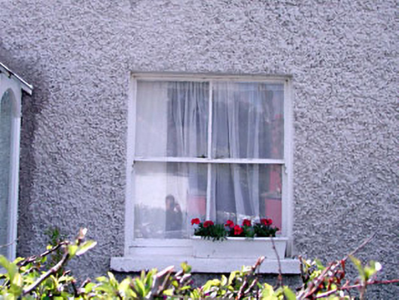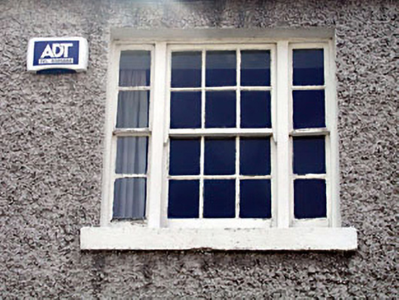Survey Data
Reg No
11812011
Rating
Regional
Categories of Special Interest
Architectural, Historical, Social
Previous Name
Johnstown Police Station
Original Use
RIC barracks
In Use As
House
Date
1820 - 1860
Coordinates
292057, 221556
Date Recorded
20/06/2002
Date Updated
--/--/--
Description
Detached three-bay two-storey former Royal Irish Constabulary barracks, c.1840, with tripartite window openings. Renovated and extended, c.1900, comprising three-bay two-storey parallel range along rear elevation to south-east. Extended, c.1960, comprising single-bay single-storey flat-roofed return to rear to south-east to accommodate residential use. Renovated, c.1980, with single-bay single-storey projecting glazed porch added to centre. Hipped roof with slate (gable-ended to parallel range). Clay ridge tiles. Rendered and roughcast chimney stacks (red brick to parallel range). Cast-iron rainwater goods. Flat-roof to return. Bitumen felt. Hipped to porch. Glazed within timber frame. Roughcast walls. Unpainted. Square-headed window openings. Stone sills. 6/6 timber sash windows (tripartite arrangement to first floor with 2/2 sidelights). Replacement 2/2 timber sash windows, c.1900, to ground floor. Fixed-pane timber windows to porch. Round-headed door opening. Timber doorcase with consoles. Timber panelled door. Decorative fanlight. Set back from road in own grounds. Roughcast boundary wall to front with roughcast piers having iron gate.
Appraisal
Johnstown Royal Irish Constabulary Barracks (former) is a fine and well-maintained Georgian building on a symmetrical plan that is of social interest, being one of the earliest civic buildings in the locality. The building is also of some historical interest, attesting to the former Royal Constabulary presence in the area. Extended over subsequent decades, the additional ranges have been added in keeping with the original integrity of the composition, while the conversion to another use has not necessitated any substantial alterations to the fabric – the porch, for example, was designed not to obscure the doorcase and fanlight, and is fully glazed. The structure retains much of its original features and materials, including timber sash fenestration of various periods, the fine doorcase with fanlight and slate roofs. The building, set slightly back from the side of the road in the centre of the village, is an attractive feature on the streetscape.





