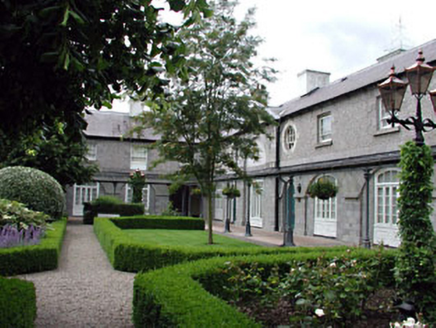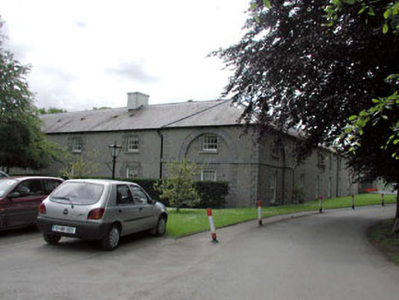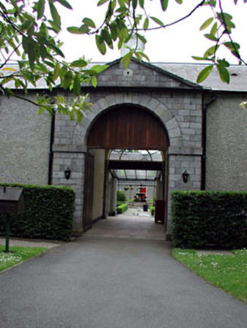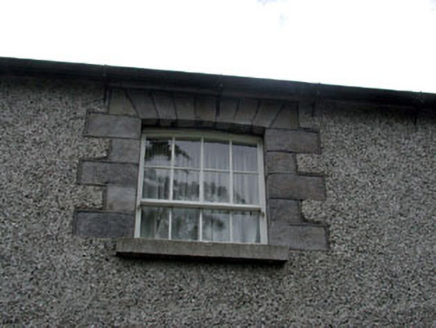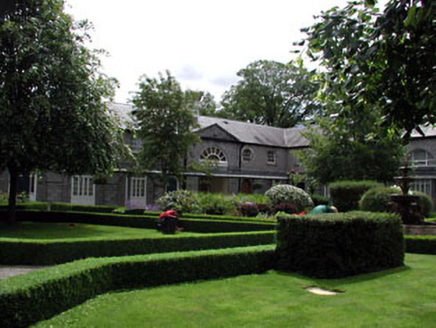Survey Data
Reg No
11809027
Rating
Regional
Categories of Special Interest
Architectural, Historical, Social
Original Use
Stables
In Use As
Hotel
Date
1830 - 1835
Coordinates
291778, 229449
Date Recorded
18/06/2002
Date Updated
--/--/--
Description
Detached nine-bay two-storey former stable complex, built 1832, on a quadrangular plan about a courtyard with single-bay full-height pedimented breakfront having round-headed integral carriageway, single-bay two-storey advanced end bays, ten-bay two-storey wings at right angles to east and to west, nine-bay two-storey wing to south completing quadrangle and originally with series of segmental-headed integral carriageways to interior of courtyard including second pedimented integral carriageway to south-east. Renovated, c.1995, to accommodate use as hotel. Hipped roof on a quadrangular plan with slate. Rolled lead ridge tiles. Rendered chimney stacks. Cast-iron rainwater goods on brackets. Roughcast walls. Unpainted. Cut-limestone breakfront with pediment over having cut-stone surround. Cut-limestone dressings including quoins to corners and stringcourse to first floor end bays. Cut-limestone to ground floor interior of courtyard with cut-limestone piers. Roughcast/pebbledashed to first floor. Square-headed window openings (in round-headed recessed niches to end bays having cut-limestone voussoirs). Stone sills. Cut-limestone block-and-start surrounds. 8/4 and 12/8 timber sash windows (some possibly replacement). Round-headed integral carriageway. Cut-limestone dressings including stringcourse to spring of arch and voussoirs. Some oculus windows to first floor to interior of courtyard. Cut-limestone voussoirs. Timber fittings. Series of segmental-headed integral carriageways to ground floor interior of courtyard remodelled, c.1995, to accommodate square-headed openings having glazed iron continuous canopy over on cast-iron pillars. Replacement timber casement windows, c.1995, on timber panelled plinths with decorative fanlights over. Replacement glazed timber double doors, c.1995, with sidelights and fanlights. Set back from road in grounds shared with Straffan House (Hotel). Tarmacadam drive off main avenue to front (north). Formal garden to courtyard.
Appraisal
This stable complex, while renovated and converted to another use, is a well-maintained extensive building that retains much of its original character. Formally arranged about a courtyard the building complements the main house to south-west (11809026/KD-14-09-26) and is of social and historic interest, attesting to the extensive nature of the demesne and the activities that were undertaken there to maintain a self-sufficient estate. Each elevation is composed of graceful proportions and the front (north) elevation is particularly fine, being centred about an imposing pedimented integral carriageway or gateway. The renovations necessitated by the conversion to use as domestic accommodation have been carried out in keeping with the original integrity of the building and many original features and materials have been retained where possible, including some multi-pane timber fenestration and a slate roof. Also of interest are the cut-limestone dressings applied throughout the composition, which reveal the high quality of stone masonry practised in the locality. The canopy to the interior of the courtyard, while replaced in some sections, is also of interest as a good example of early decorative cast-iron work. The stable complex is attractively set in grounds shared with the main house and the formal garden planted in the courtyard is a pleasant feature that reflects the appearance of the gardens to south of the house on a smaller scale.
