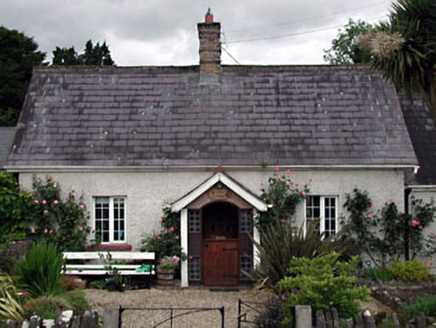Survey Data
Reg No
11809012
Rating
Regional
Categories of Special Interest
Architectural, Social
Original Use
House
In Use As
House
Date
1910 - 1930
Coordinates
292759, 229941
Date Recorded
18/06/2002
Date Updated
--/--/--
Description
Detached three-bay single-storey house, c.1920. Extended, c.1960, comprising single-bay single-storey recessed end bay to right (north-east). Renovated and refenestrated, c.1990, with single-bay single-storey gabled projecting porch added to centre. Gable-ended roof with slate (artificial slate to end bay and to porch). Clay ridge tiles. Yellow brick chimney stack. Timber eaves and bargeboards. Replacement uPVC rainwater goods, c.1990. Roughcast walls. Unpainted. Timber panelling to porch. Square-headed window openings. Stone sills. Replacement uPVC casement windows, c.1990. Shallow segmental-headed door opening. Replacement timber panelled half-door, c.1990. Set back from road in own grounds. Rubble stone boundary wall to front.
Appraisal
Straffan Cottage is an attractive small-scale cottage-style house that forms a picturesque feature in the centre of the village of Straffan. Although renovated in the late twentieth century, leading to the loss of much of the original fabric, the house retains much of its original form, while additional ranges have been added in keeping with the original integrity.

