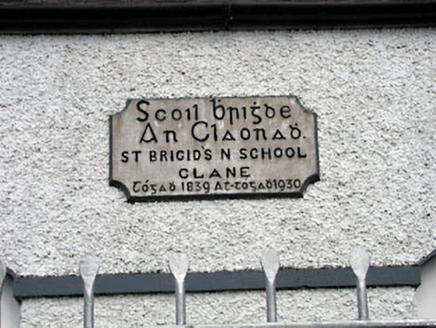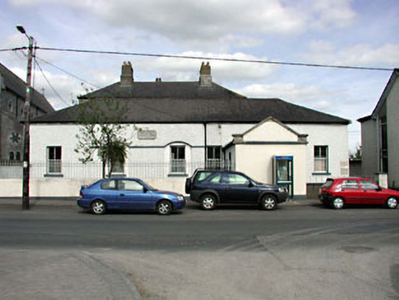Survey Data
Reg No
11808006
Rating
Regional
Categories of Special Interest
Architectural, Historical, Social
Previous Name
Scoil Bhrighde
Original Use
School
In Use As
School
Date
1835 - 1840
Coordinates
287663, 227594
Date Recorded
23/04/2002
Date Updated
--/--/--
Description
Detached six-bay single-storey national school, dated 1839, retaining early fenestration with single-bay single-storey gabled projecting porch to front. Extended, 1930, comprising two-bay single-storey lower return to rear to north-east forming L-shaped plan. Hipped roof with slate (gabled to porch; gable-ended to return to north-east). Clay ridge tiles. Cut-stone coping to gable to porch. Exposed timber eaves to porch. Cast-iron rainwater goods on rendered eaves band. Roughcast walls. Painted. Rendered stringcourse to part front (south-west) elevation. Cut-stone date stone/plaque. Rendered walls to porch and to return. Painted to porch. Cut-stone dressings to gable to porch forming ‘pediment’. Square-headed openings (two window openings in segmental-headed recessed panels). Stone sills. 2/2 timber sash windows. Timber casement windows to return. Tongue-and-groove timber panelled doors. Set back from road in own grounds. Section of wrought iron railings to front on rendered boundary wall. Laneway along side elevation to south-east.
Appraisal
Saint Brigid’s National School is a fine and imposing building on the main street of Clane, which retains most of its original character. The building is of considerable social and historic interest, being one of the earliest educational facilities built in the locality, and it was probably funded by the adjacent Catholic church - the building forms a neat group with the convent to north-east (11808008/KD-14-08-08) and the Catholic church, further to north-east (11808007/KD-14-08-07). Although a functional building, the range is provided with visual relief in the form of subtle ornamentation, including segmental-headed recessed panels, a stringcourse to the spring of the segmental heads and cut-stone detailing to the porch, forming a ‘pediment’ feature to the gable. Also of interest is the porch to front that is allocated two entrances – one to the north-west face; one to the south-east face – that ensured the segregation of male and female pupils according to prevailing morals of the time. The school retains most of its original features and materials, including timber sash fenestration and a slate roof, while the iron railings to the forecourt are a fine and early example of their type.



