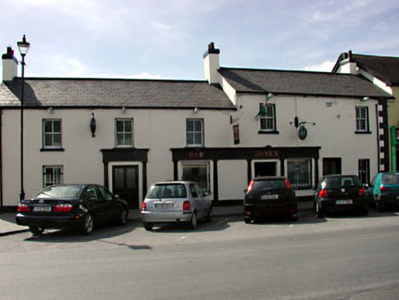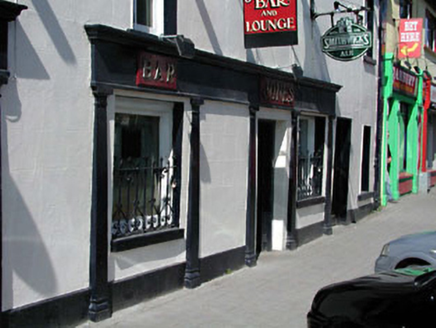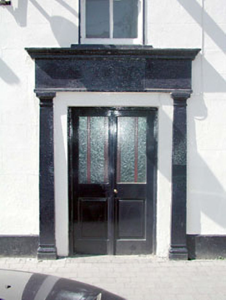Survey Data
Reg No
11808004
Rating
Regional
Categories of Special Interest
Architectural, Artistic, Historical, Social
Original Use
House
In Use As
House
Date
1850 - 1870
Coordinates
287632, 227570
Date Recorded
23/04/2002
Date Updated
--/--/--
Description
Terraced three-bay two-storey house, c.1860, retaining early fenestration. Renovated and amalgamated with building to south-east, c.1890, with shared timber pubfront inserted to left ground floor. Gable-ended roof with slate. Clay ridge tiles. Rendered chimney stacks. Cast-iron rainwater goods. Rendered walls. Painted. Square-headed openings. Stone sills. 2/2 timber sash windows. Replacement glazed timber panelled doors, c.1980. Shared timber pubfront, c.1890, to left ground floor with pilasters, fixed-pane timber display window having iron protective railings, timber panelled double doors and timber fascia over having raised letting and moulded cornice. Road fronted. Concrete footpath to front. End-of-terrace three-bay two-storey house, c.1860, retaining early fenestration. Renovated and amalgamated with building to north-west, c.1890, with shared timber pubfront inserted to right ground floor. Extended, c.1980, comprising two-bay single-storey flat-roofed return to rear to south-west. Gable-ended roof with slate. Clay ridge tiles. Rendered chimney stacks. Cast-iron rainwater goods. Flat-roof to return to rear. Materials not visible. Rendered walls. Painted. Square-headed openings. Stone sills. 2/2 timber sash windows. Shared timber pubfront, c.1890, to right ground floor with pilasters, fixed-pane timber display window having iron protective railings and timber fascia over having raised letting and moulded cornice. Square-headed door opening. Timber pilaster doorcase with fascia over having moulded cornice. Glazed timber panelled double doors. Road fronted. Concrete footpath to front.
Appraisal
Jones’s is a pair of well-maintained middle-size mid nineteenth-century houses that retain much of their original character. Taken as a pair the houses have an attractive impact on the street line of the main street at Clane through the varying levels of both buildings – a lower range to the south-east steps up to a taller range to north-west, which introduces and continues the established roof line of the remainder of the street. Both houses retain many of their original features and materials, including timber sash fenestration and slate roofs, while the early pubfront (including ‘pubfront’ style doorcase to the door opening to left) is an attractive almost-symmetrical design typical of the period that conforms to the true traditional Irish model, which incorporates decorative iron protective railings to the openings - the pubfront confirms the social and historic significance of the building, representing the early commercialisation of Clane.





