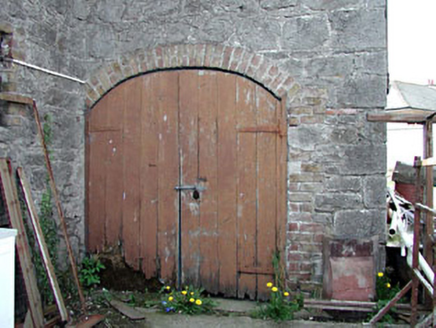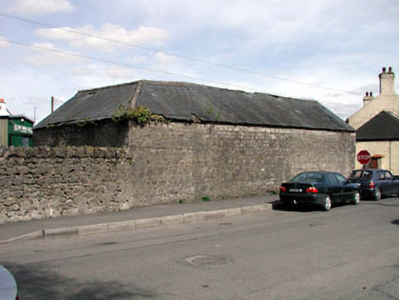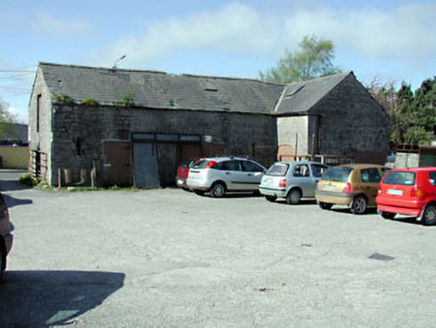Survey Data
Reg No
11808001
Rating
Regional
Categories of Special Interest
Architectural, Social
Original Use
Outbuilding
Date
1860 - 1890
Coordinates
287572, 227742
Date Recorded
22/04/2002
Date Updated
--/--/--
Description
Detached four-bay single-storey rubble stone outbuilding with attic, c.1875, on an L-shaped plan with single-bay single-storey gabled projecting bay to right (north-east) having elliptical-headed integral carriageway. Now disused. Gable-ended and hipped roof on an L-shaped plan with slate. Clay ridge tiles. Square rooflights. No rainwater goods. Coursed rubble stone walls. Lime mortar. Dressed stone quoins to corners. Square-headed window openings (some slit style). No sills. Red brick dressings. No fittings. Square-headed door openings (with one to first floor side (south-east) elevation). Red brick dressings. Timber fittings. Elliptical-headed integral carriageway. Red brick dressings. Timber boarded double doors. Road fronted with rear (south-west) elevation fronting on to road. Enclosed grounds to north-east now in use as carpark.
Appraisal
This outbuilding, although no longer in use, is a fine rubble stone structure that makes a pleasant, if unusual, contribution to the streetscape of Clane by presenting a solid wall mass to the road front, unpierced by openings. Originally built as an outbuilding to a former farm house (possibly the structure to south-east, on the junction of three roads, which is now in commercial use), the outbuilding retains much of its original character. The retention of early lime mortar to the stone work is an important survival, while the dressed stone quoins are a good example of the quality of stone masonry practised in the locality. The building retains much of its original features, including timber fittings to some openings (including the integral carriageway and door opening to first floor), and a slate roof incorporating early iron-framed rooflights.





