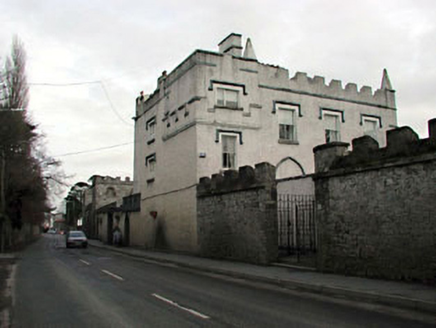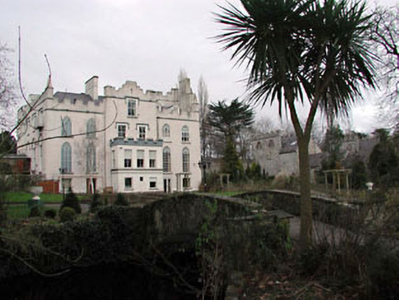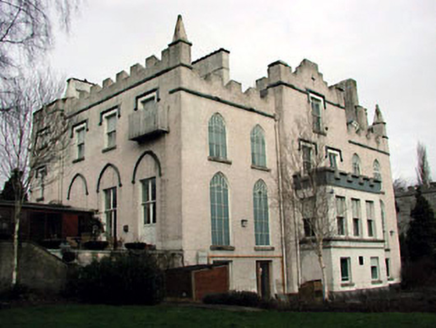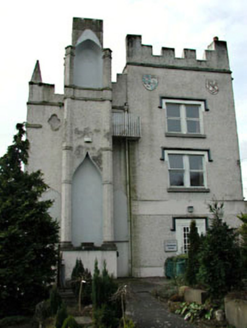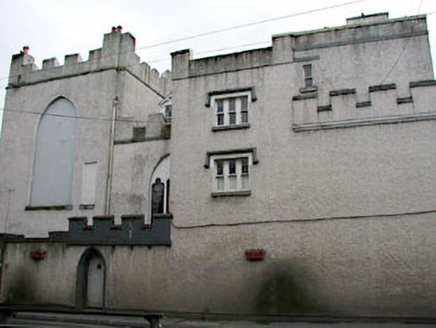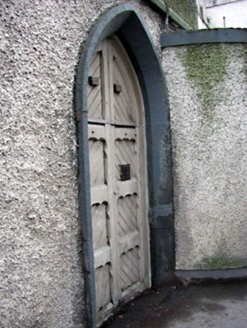Survey Data
Reg No
11805074
Rating
National
Categories of Special Interest
Archaeological, Architectural, Cultural, Historical, Social
Previous Name
Celbridge Abbey
Original Use
House
In Use As
Monastery
Date
1760 - 1790
Coordinates
297108, 232758
Date Recorded
05/02/2003
Date Updated
--/--/--
Description
Detached six-bay two-storey over basement Georgian Gothic-style house with dormer attic, c.1775, probably incorporating fabric of earlier house, 1697, with two-bay breakfront to front (south-east) elevation having three-bay single-storey over raised basement flat-roofed projecting porch to ground floor, three-bay two-storey side elevation to south-west and single-bay two-storey return to rear to north-west having single-bay three-storey engaged ‘tower’ to north and two-bay three-storey split-level projecting block to west. Renovated, c.1985. Now in use as monastery. Hipped roofs behind battlemented parapet walls with slate (gabled to dormer attic windows). Clay ridge tiles. Roughcast chimney stacks. Cast-iron rainwater goods. Flat-roofed to porch. Materials not visible behind battlemented parapet wall. Roughcast walls. Unpainted. Profiled section to side elevation to north-east continuing into chimney stack with advanced corner piers and ogee-headed and pointed-arch recessed panels. Two-storey pointed arch recessed panel to tower to north possibly originally window opening. Decorative shields to top floor to tower to north. Cut-stone stringcourses to top floors. Roughcast battlemented parapet walls with finials to corners. Roughcast stepped parapet wall to breakfront. Rendered walls to porch. Painted. Cut-stone string/sill courses. Rendered battlemented parapet wall with cut-stone coping. Pointed-arch window openings to flanking bays of front (south-east) elevation. Stone sills. Early multi-pane timber sash windows. Square-headed window openings to remainder (some in bipartite and tripartite arrangements). Stone sills. Moulded hood mouldings over. Early 1/1 and 2/2 timber sash windows. Pointed-arch door openings. Rendered chamfered reveals. Timber panelled double doors with diagonal tongue-and-groove timber panels. Set in own extensive landscaped grounds with rear (north-west) elevation fronting on to road.
Appraisal
Celbridge Abbey is of considerable significance to the architectural heritage of County Kildare. Built on the site of an earlier house dating to the late seventeenth century, and possibly incorporating fabric of that house, the building is of some archaeological importance. The present house is of social, historical and cultural significance for its associations with Richard Marlay, Bishop of Waterford (the original builder and occupier), Henry Grattan MP (a subsequent occupier), and Dean Jonathan Swift and Ester (‘Vanessa’) Van Homrigh. Now in use as a monastery for the Christian Brothers order, the house retains most of its original form and character. The front (south-east) elevation of the house is typical of the Georgian Gothic style, composed of graceful, balanced proportions on a symmetrical plan with Gothic-style motifs. The irregular massing of the remainder of the house, including a tower and a variety of chimney stacks, serves to distinguish and identify the composition in the surrounding landscape. Many early or original features and materials remain in situ, including timber sash fenestration (some multi-pane to the imposing pointed-arch openings to the south-east front), timber fittings to the door openings, and slate roofs. The retention of an early external aspect suggests that the house may retain original features and fittings of significance to the interior. Set in its own extensive landscaped grounds (complemented by a range of ancillary structures; 11805075-?/KD-11-05-75 – 7?), the house is an attractive landmark from the River Liffey to the south, while the rear (north-west) elevation forms an imposing feature on the streetscape of Clane Road.
