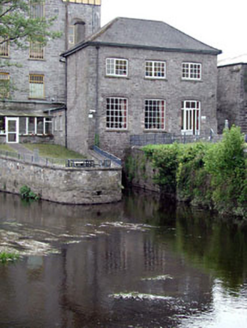Survey Data
Reg No
11805057
Rating
Regional
Categories of Special Interest
Architectural
Original Use
Building misc
In Use As
Community centre
Date
1780 - 1837
Coordinates
297299, 232905
Date Recorded
16/05/2002
Date Updated
--/--/--
Description
Detached three-bay two-storey building, extant 1837, on a rectangular plan. Renovated, 1985, to accommodate alternative use. Hipped fibre-cement slate roof with clay ridge tiles, and cast-iron rainwater goods on timber eaves boards on box eaves retaining cast-iron downpipes. Repointed rubble stone walls originally roughcast with red brick flush quoins to corners; roughcast surface finish (remainder). Remodelled camber-headed openings (ground floor) with red brick block-and-start surrounds framing replacement fittings. Camber-headed window openings (first floor) with concrete sills, and red brick block-and-start surrounds framing replacement fittings. Set in shared grounds.
Appraisal
A building contributing positively to the group and setting values of the Celbridge Mills complex.

