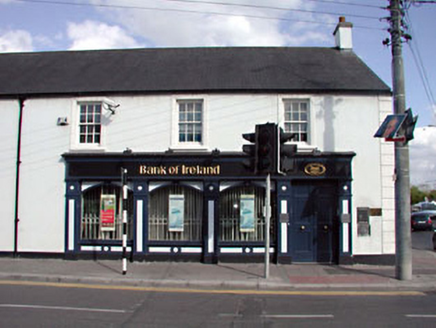Survey Data
Reg No
11805041
Rating
Regional
Categories of Special Interest
Architectural, Social
Original Use
House
In Use As
Bank/financial institution
Date
1740 - 1760
Coordinates
297337, 232985
Date Recorded
15/05/2002
Date Updated
--/--/--
Description
End-of-terrace five-bay two-storey house, c.1750, on a corner site with single-bay two-storey side elevation to south-west. Renovated, c.1985, with timber pilaster shopfront inserted to right ground floor. Gable-ended roof with slate. Clay ridge tiles. Rendered chimney stacks. Cast-iron rainwater goods. Rendered walls. Painted. Channelled piers to corners. Square-headed window openings. Stone sills. Moulded rendered surrounds. Replacement 6/6 timber sash windows, c.1985. Round-headed door opening to left ground floor. Timber panelled door. Overlight. Timber shopfront, c.1985, to right ground floor with pilasters, segmental-headed fixed-pane timber display windows and timber panelled double doors having timber fascia over with moulded cornice. Road fronted on a corner site. Concrete flagged footpath to front.
Appraisal
This house is a fine, substantial building of graceful Classical proportions that, although converted to commercial use to right ground floor, retains much of its original form. The house is an important component of the streetscape, being positioned on a corner site linking Main Street with Dublin Road and Primrose Hill to the south-east, and is an attractive terminating point in the terrace. The house has undergone extensive renovation in the late twentieth century, leading to the loss of much of the original features and fittings, yet replacement materials, such as the timber sash fenestration, have been installed in keeping with the original integrity of the design, while the shopfront is an attractive addition to the front (north-west) elevation.

