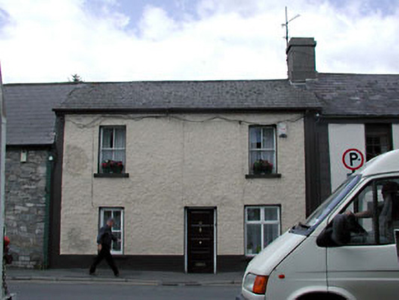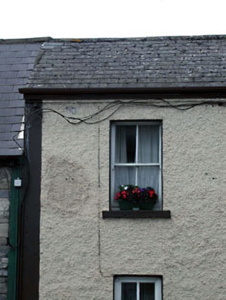Survey Data
Reg No
11804027
Rating
Regional
Categories of Special Interest
Architectural, Historical, Social
Original Use
House
In Use As
House
Date
1770 - 1790
Coordinates
300725, 235958
Date Recorded
12/02/2003
Date Updated
--/--/--
Description
Terraced three-bay two-storey house, c.1780, retaining early fenestration to first floor. Renovated, c.1920, with window opening remodelled to right ground floor possibly to accommodate commercial use. Reroofed and refenestrated to right ground floor, c.1970. Now in residential use to ground floor. Gable-ended roof. Replacement artificial slate, c.1970. Concrete ridge tiles. Rendered chimney stack (shared). Cast-iron rainwater goods on rendered eaves course. Roughcast walls. Painted. Rendered strips to ends. Square-headed window openings (remodelled, c.1920, to right ground floor). Rendered sills. 1/1 timber sash windows (with exposed sash box to left ground floor). Replacement timber casement window, c.1970, to right ground floor. Square-headed door opening. Replacement timber panelled door, c.1990. Road fronted. Concrete footpath to front.
Appraisal
This house is an attractive range of modest proportions that retains much of its original form and fabric. The house is of social and historical significance, representing the continued development of Leixlip in the late eighteenth century, while the remodelled opening to right ground floor is possibly early evidence of the commercialisation of the town. The house retains early or original features and materials of significance, primarily the timber sash fenestration (probably of two different periods). The house is of considerable significance for its impact on the streetscape of Main Street, continuing the established streetline of the street while contributing to the regular roofline of the terrace.



