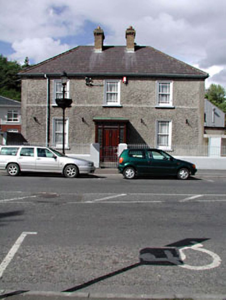Survey Data
Reg No
11804026
Rating
Regional
Categories of Special Interest
Architectural, Historical, Social
Original Use
House
In Use As
House
Date
1920 - 1930
Coordinates
300767, 235963
Date Recorded
10/05/2002
Date Updated
--/--/--
Description
Detached three-bay two-storey house, c.1925, retaining some original fenestration with single-bay two-storey return to rear to north-east. Part refenestrated, c.1990. Hipped roof on an L-shaped plan with slate. Rolled red clay ridge tiles. Red brick chimney stacks. Timber eaves. Cast-iron rainwater goods. Roughcast walls. Unpainted. Rendered dressings including strips to ends and string/sill course to first floor. Square-headed window openings. Concrete sills. 1/1 timber sash windows to front (south-west) elevation with margins. Replacement uPVC casement windows, c.1990, to remainder. Square-headed door opening to centre ground floor. Replacement timber advanced doorcase, c.1990. Replacement timber panelled door, c.1990, with sidelights and overlights. Set back from line of road in own grounds. Rendered boundary wall to front (south-west) with sections of iron railings over and rendered piers having iron gate.
Appraisal
This house is an attractive, middle-size early twentieth-century house that retains most of its original form and some of its original materials. The house is of some social and historical interest, representing the continued development of Leixlip in the early to mid twentieth century. Composed on a symmetrical plan and of graceful proportions, the house reflects the appearance of further earlier Classically-derived buildings on Main Street, forming a unified streetscape. The house retains some important early features, including margined timber sash windows to the front (south-west) elevation, while the replacement doorcase does not detract considerably from the original integrity of the design.

