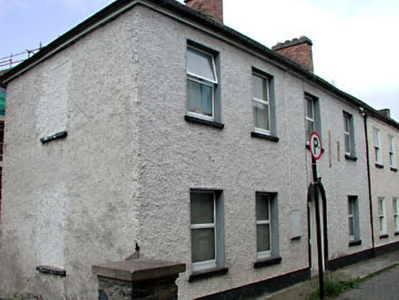Survey Data
Reg No
11804020
Rating
Regional
Categories of Special Interest
Architectural, Historical, Social
Original Use
House
In Use As
House
Date
1780 - 1800
Coordinates
300716, 235880
Date Recorded
10/05/2002
Date Updated
--/--/--
Description
Semi-detached four-bay two-storey house, c.1790, with round-headed door opening to ground floor. Reroofed and refenestrated, c.1990. Gable-ended roof (shared). Replacement fibre-cement slate, c.1990. Concrete ridge tiles. Red brick chimney stacks. Replacement uPVC rainwater goods, c.1990, on rendered eaves course. Roughcast walls. Painted. Square-headed window openings (outline of former openings to side elevation to south now blocked-up). Stone sills. Replacement uPVC casement windows, c.1990. Round-headed door opening. Rendered surround. Replacement glazed uPVC door, c.1990, with overlight. Sited fronting on to lane with concrete footpath to front.
Appraisal
This house, built as part of a small-scale residential development composed of two houses, is an attractive middle-size building that retains most of its original form, although with unsympathetic replacement materials. The house is of social and historical interest as evidence of the continued development of Leixlip in the late eighteenth century. Composed of graceful balanced proportions, the front (east) elevation is an attractive feature on the streetscape of the lane leading off Ralph Square. The re-instatement of traditional-style timber fittings to the openings might restore a more accurate representation of the original appearance of the house.

