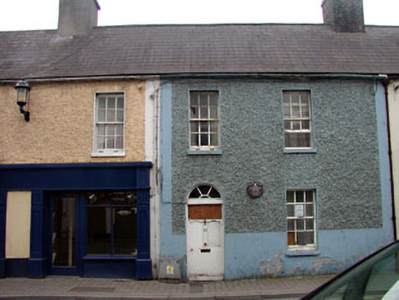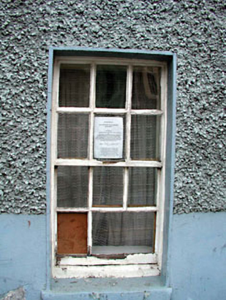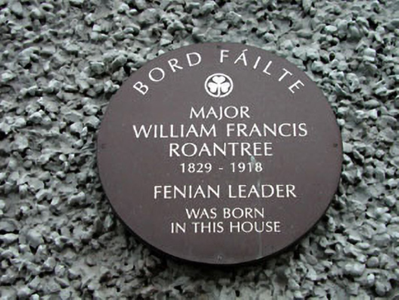Survey Data
Reg No
11804015
Rating
Regional
Categories of Special Interest
Architectural, Historical, Social
Original Use
House
Date
1780 - 1800
Coordinates
300668, 235912
Date Recorded
09/05/2002
Date Updated
--/--/--
Description
Terraced two-bay two-storey house, c.1790, possibly originally part of larger composition with building to left (north-east) retaining early fenestration with round-headed door opening to left ground floor. Now disused. Gable-ended roof with slate. Clay ridge tiles. Red brick chimney stack. Cast-iron rainwater goods on eaves course. Roughcast walls. Painted. Rendered strips to ends. Square-headed window openings. Stone sills. Early 6/6 timber sash windows. Round-headed door opening. Timber panelled door (probably originally glazed). Spoked fanlight. Road fronted. Concrete brick cobbled footpath to front.
Appraisal
This house, possibly originally built as a symmetrically-planned block centred about the round-headed door opening with an additional bay to left (north-east) now annexed to the house to left (north-east; 11804016/KD-11-04-16)), is of considerable social and historical significance, representing the continued development of Leixlip in the late eighteenth century. The house is also of interest for its associations as the birth place of Major William Francis Roantree, a local political figure. Although now disused and in the early stages of dereliction, the house is structurally sound and retains many important early or original features and materials, including multi-pane timber sash fenestration, a timber panelled door, and a slate roof having cast-iron rainwater goods. The house is an attractive and integral component of the streetscape of Main Street, continuing the established streetline of the street while contributing to the regular roofline of the terrace.





