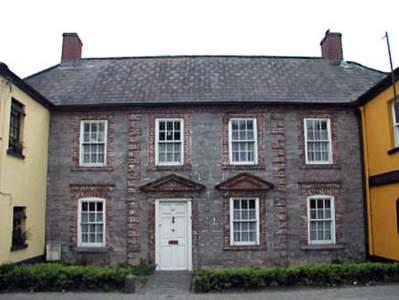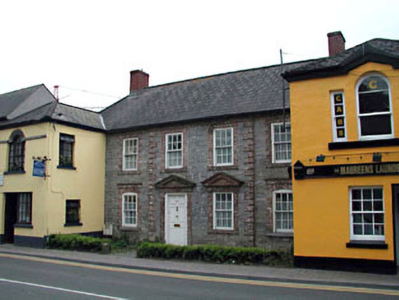Survey Data
Reg No
11804009
Rating
Regional
Categories of Special Interest
Architectural, Historical, Social
Original Use
House
In Use As
House
Date
1750 - 1770
Coordinates
300593, 235880
Date Recorded
09/05/2002
Date Updated
--/--/--
Description
Attached six-bay two-storey house, c.1760, originally detached on a symmetrical plan comprising four-bay two-storey central block with two-bay two-storey breakfront and single-bay two-storey projecting flanking end bays. End bays renovated and remodelled, c.1985, to accommodate commercial use. Hipped roofs on a U-shaped plan with slate to central block. Replacement artificial slate, c.1985, to projecting end bays (with gabled section, c.1985, to end bay to right (south-west). Clay ridge tiles. Red brick chimney stacks. Cast-iron rainwater goods on eaves course. Coursed squared limestone walls to central block. Red brick dressings including quoins to breakfront and profiled course to eaves. Replacement render, c.1985, to projecting end bays. Painted. Rendered eaves course, c.1985, to end bay to right (south-west). Square-headed openings to central block (shallow segmental-headed window openings to part ground floor). Stone sills. Red brick surrounds (some block-and-start). Red brick triangular pediment to ground floor breakfront. Red brick lintels/hood mouldings to remainder ground floor. 6/6 timber sash windows with exposed sash boxes (some possibly original with crown glazing). Square-headed door opening. Red brick surround with red brick triangular pediment over. Timber panelled door. Openings remodelled, c.1985, to projecting end bays. Square-headed openings to ground floor. Rendered sills. Fixed-pane timber display window to end bay to left (north-east) with timber panelled door. 6/6 timber sash window to end bay to right (south-west) with timber panelled door. Venetian-style window openings to first floor (retaining original arrangement to end bay to right (south-west); sidelights removed to end bay to left (north-east)). 1/1 timber sash window to end bay to right (south-west) with fixed-pane overlight and 2/2 sidelights. Replacement timber casement window to end bay to left (north-east). Road fronted. Box hedge boundary to front to central block. Concrete brick cobbled footpath to front.
Appraisal
This house is a fine and well-maintained substantial residence of graceful Classical arrangement, proportions and detailing. The scale and fine detailing of the house suggest that it was originally built by a patron of considerable status in the locality. The house is of social and historical interest, representing the development of Leixlip in the late eighteenth century. Despite conversion to a part commercial use, the house retains most of its original form and some of its original character. The central block is an interesting feature on the streetscape, symmetrically-planned incorporating a breakfront, and constructed of fine cut-limestone and early red brick work. The construction of the house attests to the high quality of stone masonry traditionally practised in the locality. The central block retains many important early or original salient features, including multi-pane timber sash fenestration, timber fittings to the door opening, and a slate roof – the interior may also retain early or original features and fittings of significance. The projecting end bays have been substantially renovated in the late twentieth century, leading to the loss of much of the original form (the end bay to right (south-west) is the most intact of the pair) – nevertheless, many of the alterations are reversible and the original appearance of the house might easily be restored.



