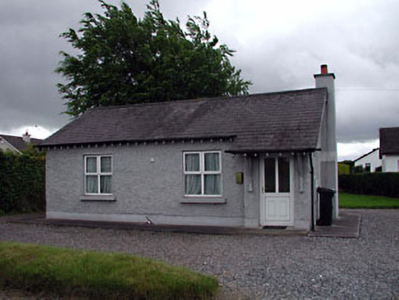Survey Data
Reg No
11803109
Rating
Regional
Categories of Special Interest
Architectural, Historical, Social
Original Use
House
In Use As
House
Date
1850 - 1870
Coordinates
294156, 237289
Date Recorded
07/02/2003
Date Updated
--/--/--
Description
Detached three-bay single-storey house, c.1860, with single-bay single-storey lean-to advanced porch to right. Renovated and refenestrated, c.1990. Gable-ended roof (continuing into lean-to to porch) with slate (lean-to supported on timber brackets). Clay ridge tiles. Rendered chimney stacks. Exposed timber eaves. Cast-iron rainwater goods. Roughcast walls. Painted. Square-headed openings. Rendered sills. Replacement uPVC casement windows, c.1990. Replacement glazed uPVC door, c.1990. Set back from line of road in own grounds. Gravel forecourt to front.
Appraisal
This house is an attractive small-scale dwelling that possibly originally had associations with the nearby railway complex. Renovated in the late twentieth century, the house nevertheless retains its original form and many important salient features, including a slate roof with exposed timber eaves and cast-iron rainwater goods – the re-instatement of traditional-style timber fenestration and door fittings might restore a more accurate representation of the original appearance of the house. Set just off the line of the road in grounds without a formal boundary, the house is an attractive and subtle feature of the streetscape.

