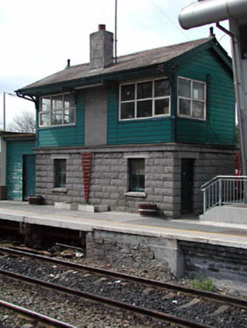Survey Data
Reg No
11803107
Rating
Regional
Categories of Special Interest
Architectural, Historical, Social
Original Use
Signal box
In Use As
Signal box
Date
1845 - 1850
Coordinates
293831, 237321
Date Recorded
07/02/2003
Date Updated
--/--/--
Description
Detached two-bay two-storey signal box, built 1847, with timber-clad first floor. Disused, post-1947. Recommissioned, 1981. Renovated, c.1990. Gable-ended roof with slate. Clay ridge tiles with red clay finials. Cut-stone chimney stack. Overhanging timber eaves. Profiled timber bargeboards to gables. Cast-iron rainwater goods. Rusticated granite ashlar walls to ground floor. Cut-stone stringcourse over. Timber-clad walls to first floor. Painted. Square-headed window openings. Stone sills and lintels to ground floor. Original 2/2 timber sash windows. Tongue-and-groove timber panelled door. Timber sills to first floor. Replacement uPVC casement windows, c.1990. Set back from road in grounds shared with Maynooth Railway Station sited on north platform.
Appraisal
This signal box is an attractive small-scale building that represents one of the final components of the original Maynooth Railway Station complex, built as part of the Midland and Great Western Railway line. The signal box is of considerable social and historical significance as a reminder of the railway network development in Ireland in the mid nineteenth century, which encouraged commercial activity in urban centres. Well-maintained the signal box retains its original form and many important early or original features and materials, including timber sash windows to ground floor (itself composed of fine granite ashlar stone work, attesting to the high quality of stone masonry practised in the development of the railway network), together with a slate roof having cast-iron rainwater goods.

