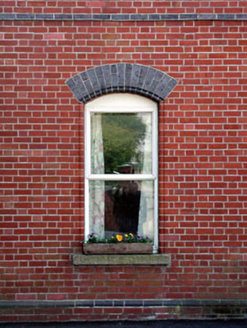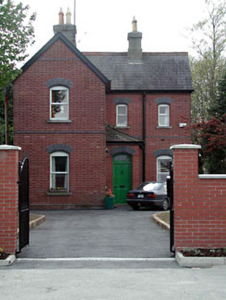Survey Data
Reg No
11803106
Rating
Regional
Categories of Special Interest
Architectural, Historical, Social
Original Use
Station master's house
In Use As
House
Date
1880 - 1885
Coordinates
293847, 237300
Date Recorded
07/02/2003
Date Updated
--/--/--
Description
Detached three-bay two-storey red brick former station master’s house, built 1884, originally on an L-shaped plan with single-bay single-storey advanced porch to centre and single-bay two-storey gabled projecting bay to left. Extended, c.1975, comprising two-bay two-storey flat-roofed lower return to rear to south-west. Renovated and refenestrated, c.1995. Now in private residential use. Gable-ended roofs on an L-shaped plan (with hipped section to corner) with slate (quarter-hipped to porch). Red clay ridge tiles. Rendered chimney stacks. Timber eaves and bargeboards. Cast-iron rainwater goods. Flat-roofed to return. Bitumen felt. Red brick Flemish bond walls (red brick Running bond walls to return). Black vitrified brick dressings including stringcourses. Segmental-headed window openings (square-headed to return). Stone sills (concrete to return). Black vitrified brick dressings. Replacement uPVC casement windows, c.1995. Segmental-headed door opening. Black vitrified brick dressings. Timber panelled door. Overlight. Set back from road in own grounds.
Appraisal
Maynooth Railway Station Master’s House (former) is an attractive middle-size residence composed of graceful proportions and built entirely of early mass-produced red brick. The house is of social and historical interest, attesting to the development and expansion of the Midland and Great Western railway complex in the town in the mid to late nineteenth century. Now in private residential use, the house has been unsympathetically extended in the late twentieth century (although this is not evident from the primary (north-east) front), while recent refenestration has not had a positive impact on the original integrity of the design – the re-instatement of traditional-style timber fenestration would benefit the composition. Elsewhere the house retains important early or original features and materials, including timber fittings to the door opening and a slate roof having cast-iron rainwater goods. The house forms a neat group with related structures to the north including a signal box (11803107/KD-05-03-107), representing the final remains of the original railway development, the original railway station having been replaced in the late twentieth century.



