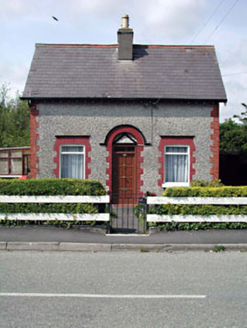Survey Data
Reg No
11803104
Rating
Regional
Categories of Special Interest
Architectural, Historical, Social
Original Use
House
In Use As
House
Date
1900 - 1910
Coordinates
293974, 237212
Date Recorded
07/02/2003
Date Updated
--/--/--
Description
Detached three-bay single-storey house with half-dormer attic, c.1905. Refenestrated and extended, c.1980, comprising single-bay single-storey flat-roofed return to rear to north-west. Gable-ended roof with slate. Red clay ridge tiles. Red brick chimney stack. Exposed timber eaves. Timber bargeboards. Cast-iron rainwater goods. Flat-roofed to return. Bitumen felt. Roughcast walls. Unpainted. Red brick (painted) dressings including quoins to corners. Square-headed window openings (shallow segmental-headed window openings to gables to side elevations to north-east and to south-west). Stone sills (concrete to return). Red brick (painted) block-and-start surrounds with hood mouldings over. Replacement timber casement windows, c.1980. Square-headed door opening in round-headed recessed panel having red brick (painted) block-and-start surround with hood moulding over. Replacement timber panelled door, c.1980. Overlight. Rendered pediment to round-headed panel over. Set back from road in own grounds.
Appraisal
This house is of social and historic interest, representing an early housing development in the locality sponsored by the local authority – the house forms a neat group with further houses to right (north-east; 11803105/KD-05-03-105) and one house to Dillon’s Lane (11803095/KD-05-03-95). Of picturesque appearance, the house is distinguished by the juxtaposition of roughcast with red brick dressings, and the decorative treatment to the openings. The house retains some original features and materials, notably the covering to the roof, while the replacement fenestration does not detract significantly from the original integrity of the design. Set back slightly from the line of the road, the house is an attractive feature on the streetscape.

