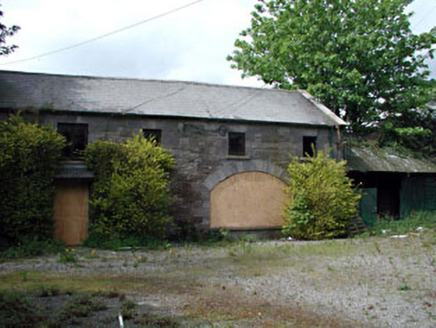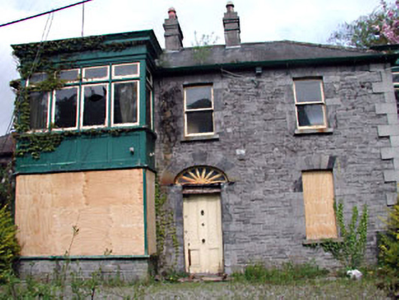Survey Data
Reg No
11803098
Rating
Regional
Categories of Special Interest
Architectural, Historical, Social
Previous Name
Maynooth Manor Mills
Original Use
House
In Use As
House
Date
1800 - 1840
Coordinates
293599, 237782
Date Recorded
07/02/2003
Date Updated
--/--/--
Description
Detached three-bay two-storey rubble stone house, c.1820, on a symmetrical plan retaining early fenestration with segmental-headed door opening to centre. Renovated, c.1910, with single-bay two-storey box bay window added to left. Now disused. Hipped roof with slate. Clay ridge tiles. Rendered chimney stacks. Cast-iron rainwater goods on iron brackets. Flat-roofed to box bay window behind moulded cornice. Materials not visible (possibly timber). Irregular coursed square rubble stone walls (possibly originally rendered). Cut-stone quoins to corners. Timber panelling to box bay window. Square-headed window openings. Stone sills. Cut-stone surrounds and voussoirs. 2/2 timber sash windows. Square-headed openings to box bay window. Fixed-pane timber windows to first floor (boarded-up to ground floor). Segmental-headed door opening. Cut-stone surround and voussoirs. Timber panelled door. Spoked fanlight. Set back from road in own grounds. Part overgrown grounds to site. Detached five-bay two-storey rubble stone outbuilding, c.1860, to south-west originally with segmental-headed integral carriageway to right ground floor. Refenestrated, c.1980. Now disused with some openings boarded-up. Gable-ended roof with slate. Clay ridge tiles. Cut-stone coping to gables. Cast-iron rainwater goods. Irregular coursed squared rubble stone walls. Square-headed window openings. Stone sills. Cut-stone voussoirs. Replacement timber windows, c.1980. Segmental-headed integral carriageway to right ground floor. Cut-stone voussoirs. Now boarded-up.
Appraisal
This house, possibly originally built as a mill owner’s house as evidenced by its position adjacent to Maynooth Manor Mills to south-east, is now disused and in the early stages of dereliction. The house is a fine, balanced building on a symmetrical plan of graceful Classical proportions centred about an attractive segmental-headed door opening. The house is distinguished by the addition of a two-storey bay window, of Edwardian appearance, to the left. Also of interest is the exposed rubble stone construction, which may not have been the original intention – the crude appearance of the stone work (both to the wall fabric and to the irregular form of the stones surrounding the openings), together with the advanced quoins, suggest that the house was originally rendered. The exposed construction, while of picturesque value, may threaten the solidity of the wall masses if subject to prolonged exposure to the elements. Having apparently been the victim of a recent fire, the house nevertheless retains many original or early features and materials, including timber fenestration, timber fittings to the door opening with a delicate fanlight, and a slate roof having cast-iron rainwater goods. Attractively set in its own grounds, the site retains the outline of a formal garden having box hedges and iron creeper frames. To south-west the house is complemented by an attractive and substantial outbuilding of fine stone work construction – renovated in the late twentieth century, the outbuilding nevertheless retains most of its original form and fabric, although it too is now disused. The house, garden and outbuildings are an important component of the architectural heritage of Maynooth, representing a mid nineteenth century middle-size urban estate, possibly linked with the mill to south-east, and form and attractive landmark on Mill Street.



