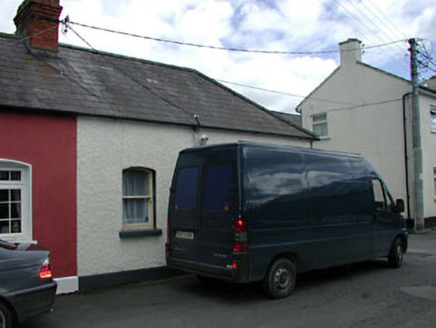Survey Data
Reg No
11803078
Rating
Regional
Categories of Special Interest
Architectural, Historical, Social
Original Use
House
In Use As
House
Date
1770 - 1775
Coordinates
293858, 237828
Date Recorded
07/02/2003
Date Updated
--/--/--
Description
End-of-terrace three-bay single-storey house, built 1773, on a corner site retaining early aspect. One of a terrace of ten. Hipped and gable-ended roof (shared) with slate. Clay ridge tiles. Red brick chimney stack (shared). Cast-iron rainwater goods on eaves course. Roughcast walls. Painted. Shallow segmental-headed openings. Stone sills. Early 1/1 timber sash windows. Replacement timber door, c.1980. Road fronted on a corner site. Concrete footpath to front.
Appraisal
This house, built as one of a group of ten terraced houses, is of social and historical interest as one of the earliest medium-scale residential developments in Maynooth, representing the early development of the town sponsored by the Carton estate. Well-maintained, the house presents an early aspect, retaining its original form and important early features and materials, including timber sash fenestration and a slate roof having cast-iron rainwater goods – this house might act as the standard to which further houses in the terrace might be restored in the course of future renovation works. The house is an integral part of a terrace that forms an attractive feature on the streetscape of Double Lane while providing the corner leading on to Back Lane to the north-east.

