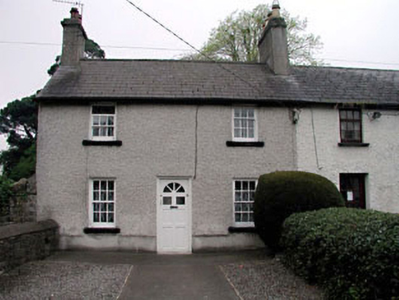Survey Data
Reg No
11803047
Rating
Regional
Categories of Special Interest
Architectural, Social
Original Use
House
In Use As
House
Date
1790 - 1810
Coordinates
293708, 237621
Date Recorded
01/05/2002
Date Updated
--/--/--
Description
End-of-terrace three-bay two-storey house, c.1800, retaining early aspect. One of a pair. Gable-ended roof with slate. Clay ridge tiles. Rendered chimney stacks. Cast-iron rainwater goods on eaves course. Roughcast walls. Unpainted. Square-headed openings. Stone sills. 3/6 and 6/6 timber sash windows with exposed sash boxes. Glazed timber panelled door. Set back from road. Gravel forecourt to front. Rubble stone boundary wall to forecourt with sections of iron railings to front and iron gate.
Appraisal
This house, built as one of a pair, is an attractive building of graceful proportions that has been well-maintained to present an early aspect. The house retains many important early or original features and materials, including multi-pane timber sash fenestration with exposed sash boxes, a slate roof with cast-iron rainwater goods, and sections of early iron railings to the forecourt. The retention of an early external aspect suggests that the house may retain important features and fittings to the interior. The house, together with the second house of the pair immediately to right (north-west; 11803048/KD-05-03-48), forms an attractive feature on the streetscape of Leinster Street.

