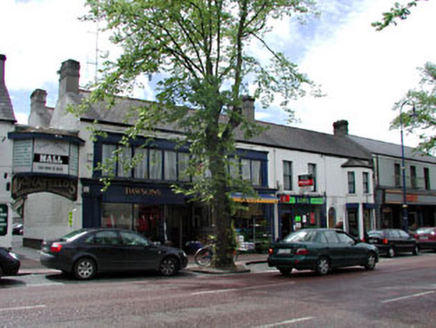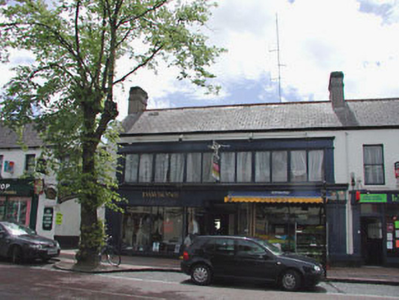Survey Data
Reg No
11803044
Rating
Regional
Categories of Special Interest
Architectural, Artistic, Historical, Social
Original Use
House
In Use As
House
Date
1860 - 1880
Coordinates
293749, 237662
Date Recorded
07/02/2003
Date Updated
--/--/--
Description
End-of-terrace four-bay two-storey double-pile house, c.1875, possibly originally with single-bay two-storey canted bay window to left (north-east). Extensively renovated, c.1900, with two-storey render shopfront inserted. Reroofed and extended, c.1980, comprising three-bay two-storey return to rear to south-east. One of a pair. Gable-ended double-pile (M-profile) roof (gable-ended to return). Replacement artificial slate, c.1980. Red clay ridge tiles. Rendered chimney stacks. Timber eaves and bargeboards to return. Cast-iron rainwater goods. Rendered wall to front (north-west) elevation. Painted. Roughcast walls to remainder. Painted. Square-headed openings to rear (south-east) elevation and to return. Concrete sills. Timber casement windows (replacement, c.1980, to rear (south-east) elevation. Two-storey render shopfront, c.1900, to front (north-west) elevation of a symmetrical design with paired pilasters to ground floor, fixed-pane (two-light) timber display windows and glazed timber doors having overlight and render fascia over with moulded rendered cornice, rendered pilasters to first floor with fixed-pane (twelve-light) timber windows and render fascia with moulded cornice. Road fronted. Concrete flagged footpath to front. Laneway along side elevation to north-east.
Appraisal
This house, originally built as one of a pair with the house immediately to right (south-west; 11803137/KD-05-03-137), is an attractive and substantial composition of graceful balanced proportions that has been extensively renovated and remodelled at the turn of the twentieth century to produce a front (north-west) elevation that is much distinguished on the streetscape of Main Street. The two-storey render shopfront is an attractive and unusual addition to the building and is a good example of the quality of craftsmanship practised in the locality, although the modern roller shutter boxes to the fascia are unattractive features. The shopfront retains most of its original fittings, and these ought to be preserved in the course of any future renovation works. The house is of social and historical interest, the shopfront providing early evidence of the commercialisation of Maynooth. The house has a positive impact on the streetscape of Main Street, continuing the established streetline and roofline of the planned street.



