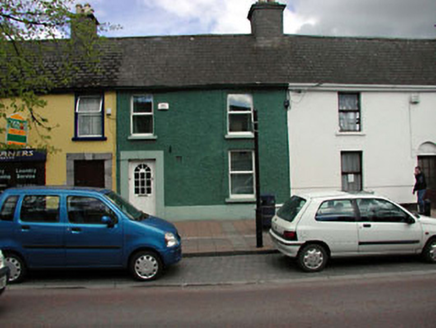Survey Data
Reg No
11803016
Rating
Regional
Categories of Special Interest
Architectural, Historical, Social
Original Use
House
In Use As
House
Date
1780 - 1820
Coordinates
293895, 237784
Date Recorded
30/04/2002
Date Updated
--/--/--
Description
Terraced two-bay two-storey house, c.1800. Reroofed, c.1975. Refenestrated, c.1990. One of a pair. Gable-ended roof. Replacement fibre-cement slate, c.1970. Concrete ridge tiles. Stone chimney stack with traces of render over. Cast-iron rainwater goods on rendered eaves course. Roughcast walls. Painted. Square-headed window openings. Stone sills. Replacement uPVC casement windows, c.1990. Square-headed door opening. Cut-stone doorcase. Replacement glazed timber panelled door, c.1990. Road fronted. Concrete flagged footpath to front.
Appraisal
This house, which dates to the earliest phase of construction on the planned Main Street and which was built as one of a group of houses including the house immediately to left (south-west; 11803015/KD-05-03-15), has been relatively well-maintained and retains its original form and much of its original character. An important survival is the cut-stone doorcase to ground floor. The re-instatement of traditional-style fenestration might restore a more accurate representation of the original appearance of the house. The house is of particular importance for its age and contribution to the streetscape of Main Street, continuing the established streetline of the planned street, while contributing to the regular roofline of the terrace.

