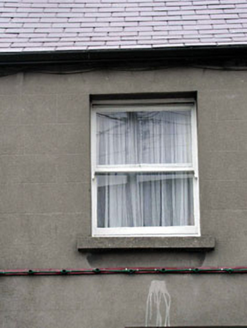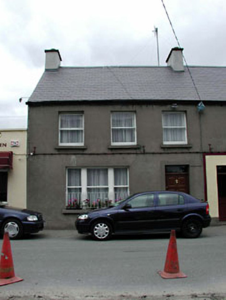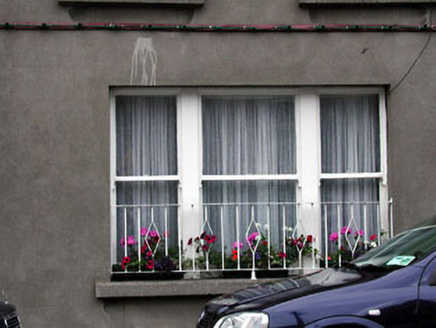Survey Data
Reg No
11802045
Rating
Regional
Categories of Special Interest
Architectural, Historical, Social
Original Use
House
In Use As
House
Date
1830 - 1870
Coordinates
288755, 239755
Date Recorded
25/06/2002
Date Updated
--/--/--
Description
Semi-detached three-bay two-storey house, c.1850, retaining early aspect with two-bay two-storey return to rear to north-west. One of a pair. Gable-ended roofs with slate. Clay ridge tiles. Rendered and red brick chimney stacks. Cast-iron rainwater goods. Rendered walls. Ruled and lined. Unpainted. Square-headed openings (including tripartite window to left ground floor). Stone sills. 1/1 timber sash windows (with 1/1 sidelights to tripartite window). Timber panelled door. Overlight. Road fronted. Concrete footpath to front.
Appraisal
This house, built as one of a pair, is a fine, balanced building of graceful proportions that has been well-maintained to present an early aspect. The house is of social and historic interest, representing the middle-size dwellings of the prosperous middle class in the mid nineteenth century. The house retains most of its original features and materials, including timber sash fenestration (one in a tripartite arrangement), together with a slate roof having cast-iron rainwater goods. The house is also of interest, representing the original form and appearance of the adjoining house (since remodelled) to north-east (11802044/KD-05-02-44). The house, together with its neighbour, is an attractive feature on the streetscape on the road leading north-east to the border with County Meath.





