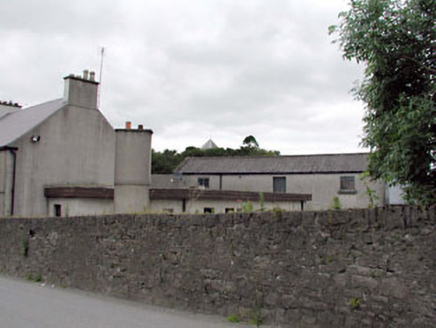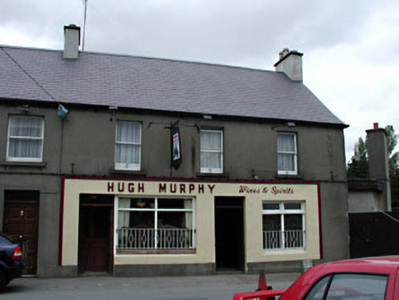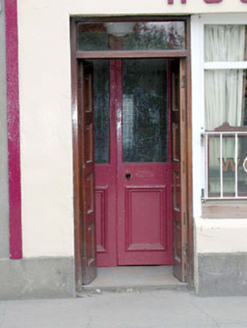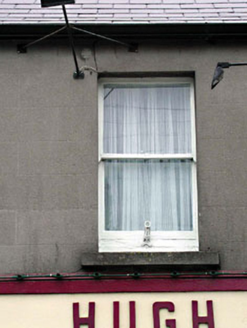Survey Data
Reg No
11802044
Rating
Regional
Categories of Special Interest
Architectural, Historical, Social
Original Use
House
In Use As
House
Date
1830 - 1870
Coordinates
288770, 239770
Date Recorded
25/06/2002
Date Updated
--/--/--
Description
Semi-detached three-bay two-storey house, c.1850, retaining early fenestration. Renovated, c.1890, with openings remodelled to ground floor to accommodate commercial use. Extended, c.1970, comprising single-bay single-storey flat-roofed recessed end bay to right (north-east) continuing into three-bay single-storey flat-roofed return to rear to north-west. One of a pair. Gable-ended roof with slate. Clay ridge tiles. Rendered chimney stack. Cast-iron rainwater goods. Flat-roof to end bay and to return. Bitumen felt. Rendered walls. Ruled and lined. Unpainted. Rendered walls to end bay and to return. Unpainted. Square-headed window openings. Stone sills (concrete to end bay and to return). 2/2 timber sash windows (timber casement windows to end bay and to return). Openings remodelled, c.1890, to ground floor with chamfered sills, fixed-pane timber display windows and timber panelled double doors having overlights and name plate over with raised lettering. Road fronted. Concrete footpath to front. Detached three-bay two-storey outbuilding, c.1850, to north. Reroofed, c.1940. Gable-ended roof. Replacement corrugated-iron, c.1940. Iron ridge tiles. Rendered coping to gables. Iron rainwater goods. Roughcast walls. Unpainted. Square-headed openings. Stone sills. Timber fittings.
Appraisal
This building is a fine, balanced composition built as one of a pair, retaining some of its original form and character – altered to ground floor in the late nineteenth century to accommodate a commercial use the remodelled openings do not relate to those to the first floor, although they have now become part of the historic fabric of the building attesting to the early commercialisation of Kilcock. The additional range to north-west, dating to the late twentieth century, does not contribute positively to the scheme, however, but is discreetly planned so as not to impact on the front (south-east) elevation. The house retains many original or early salient features, including timber sash windows to the first floor and a slate roof. The house, together with its neighbour to south-west (11802045/KD-05-02-45), is an attractive feature on the streetscape on the road leading north-east to the border with County Meath.







