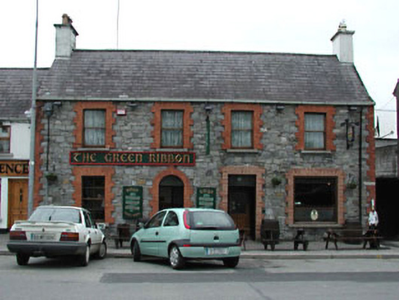Survey Data
Reg No
11802033
Rating
Regional
Categories of Special Interest
Architectural, Historical, Social
Original Use
House
In Use As
Public house
Date
1850 - 1870
Coordinates
288656, 239611
Date Recorded
24/06/2002
Date Updated
--/--/--
Description
End-of-terrace four-bay two-storey rubble stone house, c.1860, retaining early fenestration to first floor. Renovated, c.1980, with some openings remodelled to ground floor to accommodate commercial use. Gable-ended roof with slate. Clay ridge tiles. Rendered chimney stacks. Cast-iron rainwater goods. Rubble stone walls (possibly originally rendered). Red brick dressings including quoins to corners. Square-headed window openings (some remodelled, c.1980, to ground floor). Stone sills. Red brick block-and-start surrounds. 2/2 timber sash windows to first floor. Replacement timber casement windows, c.1980, to ground floor. Round-headed door opening. Red brick block-and-start surround. Timber panelled door. Overlight. Additional square-headed door opening inserted, c.1980. Red brick block-and-start surround. Timber door. Overlight. Road fronted. Concrete brick cobbled footpath to front.
Appraisal
This house is an attractive feature on the streetscape and is distinguished by its construction using rubble stone with red brick dressings, although the rubble stone may have been originally rendered. The building is a prominent landmark from the canal to south-west and is of some social and historic significance, attesting to the continued development of Kilcock in the mid nineteenth century, particularly around the area of the canal. Although converted to an alternative use to ground floor in the late twentieth century, the original form of the composition has been preserved in the main, with the first floor retaining an early aspect. The house retains many original or early salient features, including timber sash fenestration to the first floor, together with a slate roof having cast-iron rainwater goods.

