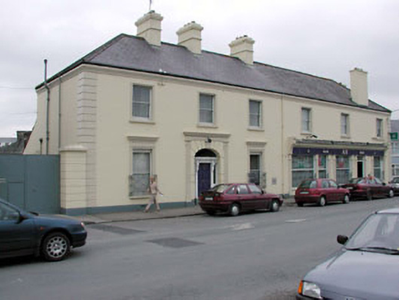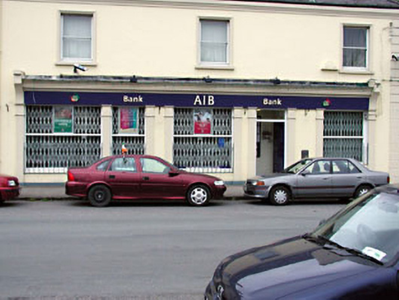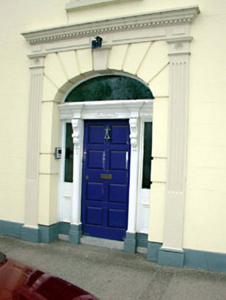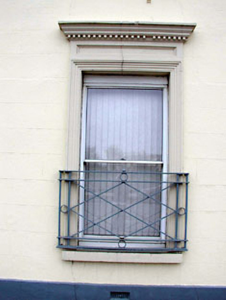Survey Data
Reg No
11802028
Rating
Regional
Categories of Special Interest
Architectural, Historical, Social
Original Use
House
In Use As
Bank/financial institution
Date
1830 - 1870
Coordinates
288694, 239588
Date Recorded
24/06/2002
Date Updated
--/--/--
Description
Detached six-bay two-storey building, c.1850, on a corner site originally two separate semi-detached three-bay two-storey houses retaining early fenestration with two-bay two-storey side elevation to south-east and single-bay single-storey lean-to return to rear to north-east. Renovated, c.1950, with timber pilaster shopfront inserted to right ground floor. Hipped roof with slate (lean-to to return). Clay ridge tiles. Rendered chimney stacks. Cast-iron rainwater goods on moulded eaves cornice. Rendered walls. Ruled and lined. Painted. Rendered dressings including channelled piers to corners and moulded cornice to eaves. Square-headed window openings. Stone sills. Moulded rendered surrounds (with friezes and dentilated entablatures to ground floor). 1/1 timber sash windows (with decorative iron sill boxes to ground floor). Segmental-headed door opening. Rendered pilaster doorcase with fluted pilasters having moulded necking, frieze and dentilated entablature over. Timber inner doorcase with consoles and moulded entablature. Timber panelled door. Sidelights. Overlight. Timber shopfront, c.1950, to right ground floor with fluted pilasters having moulded necking, fixed-pane display windows and timber panelled door with overlight and timber fascia over having consoles and dentilated moulded cornice over. Road fronted on a corner site. Tarmacadam footpath to front.
Appraisal
This building, originally built as two separate houses, is a fine and sophisticated feature that forms an attractive feature on the streetscape from the canal to south-west. The building is of some social and historic significance, representing a facet of the development along the canal in the mid nineteenth century. Despite conversion to an alternative use, the composition retains most of its original form and character, while the later shopfront to right ground floor has been installed in keeping with the integrity of the original design, borrowing motifs from the doorcase to the house to left. The rendered dressings to the buildings are particularly fine, most notably to the openings to left ground floor. The building retains most of its original features and materials, including timber sash fenestration and a slate roof and is a fine component of the architectural heritage of Kilcock.







