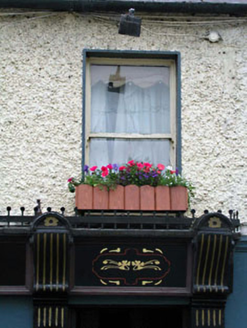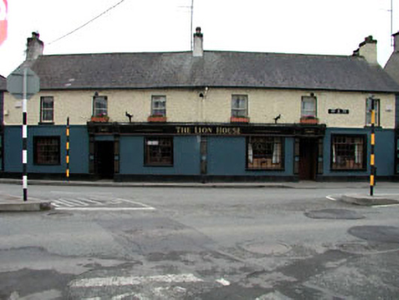Survey Data
Reg No
11802012
Rating
Regional
Categories of Special Interest
Architectural, Historical, Social
Original Use
House
In Use As
Public house
Date
1810 - 1850
Coordinates
288579, 239757
Date Recorded
21/06/2002
Date Updated
--/--/--
Description
Detached six-bay two-storey building, c.1830, originally two separate semi-detached three-bay two-storey houses retaining early fenestration to first floor. Renovated, c.1985, with openings remodelled to ground floor having replacement rendered pubfront inserted. Gable-ended roof with slate. Clay ridge tiles. Roughcast chimney stacks. Cast-iron rainwater goods. Rendered walls to ground floor. Painted. Moulded rendered stringcourse to first floor. Roughcast walls to first floor. Painted. Square-headed window openings to first floor. Stone sills. 1/1 timber sash windows. Openings remodelled, c.1985, to ground floor. Replacement rendered pubfront, c.1985, with panelled pilasters, timber casement display windows with rendered surrounds and timber panelled doors having timber fascia over with glazed name plate, consoles and moulded cornice. Road fronted. Concrete brick cobbled footpath to front.
Appraisal
This building, originally built as two separate houses, has been renovated and remodelled to ground floor in the late twentieth century, although the first floor retains most of its original form and character. The building is of some social and historic significance due to its age, representing the continued development of Kilcock in the early to mid nineteenth century. Composed on symmetrical plans with front (north-east) elevations of graceful proportions, the remodelled openings to ground floor have detracted somewhat from the balanced unity of the design. The houses, which form an attractive feature on the streetscape of Church Street as it veers to meet with Bridge Street to south, retain some original or early features and materials, including timber sash fenestration to the first floors and a slate roof. If undergoing future renovations, attention to ground floor might restore a more accurate representation of the original appearance of the houses.



