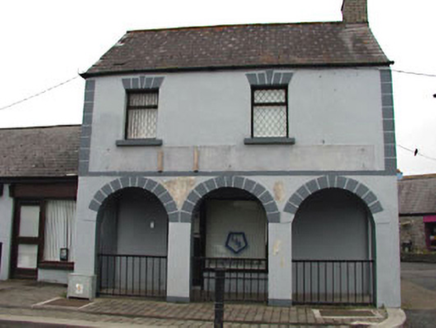Survey Data
Reg No
11802011
Rating
Regional
Categories of Special Interest
Architectural, Historical, Social
Original Use
Unknown
In Use As
Office
Date
1820 - 1860
Coordinates
288600, 239689
Date Recorded
21/06/2002
Date Updated
--/--/--
Description
Attached three-bay two-storey building, c.1840, originally detached with round-headed open arcade to ground floor. Extensively renovated, c.1970, with openings remodelled. Now in use as offices. Gable-ended roof with slate. Clay ridge tiles. Yellow brick chimney stack. Iron rainwater goods. Rendered walls. Painted. Rendered dressings including quoin strips to corners. Square-headed openings remodelled, c.1970. Rendered sills. Replacement timber casement windows (fixed-pane timber display window to ground floor). Replacement glazed timber door, c.1970. Round-headed open arcade to ground floor on rendered piers with rendered voussoirs. Replacement iron railings, c.1970. Road fronted. Concrete brick cobbled footpath to front.
Appraisal
This building, which was possibly originally built as a market house (identified by the characteristic arcade to ground floor), has been much renovated and altered in the late twentieth century, leading to the loss of some of the original form and character. The building is of some social and historic significance for its assumed original purpose, representing the early commercial development of Kilcock. The arcade to ground floor is an attractive feature fronting on to the road and distinguishes the building on the streetscape. Early salient features remaining include the slate covering to the roof.

