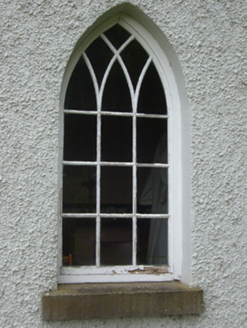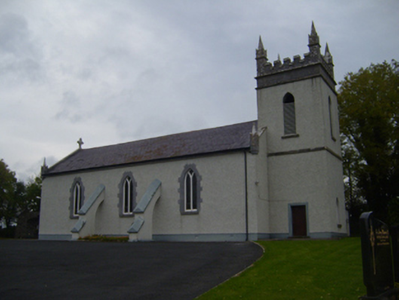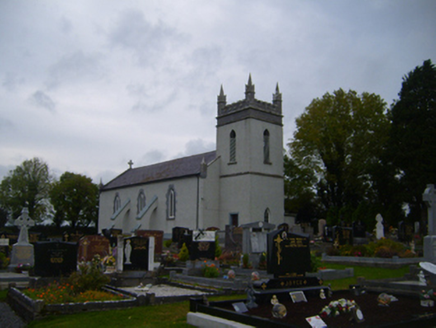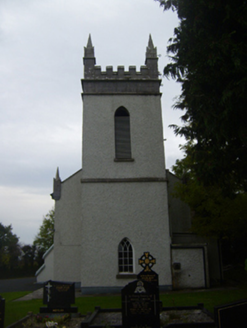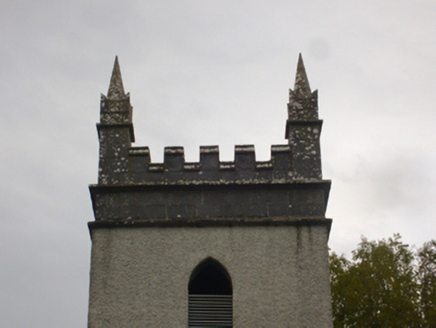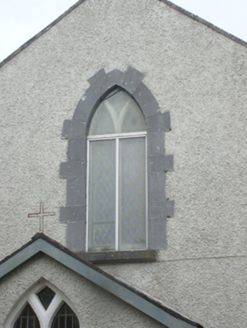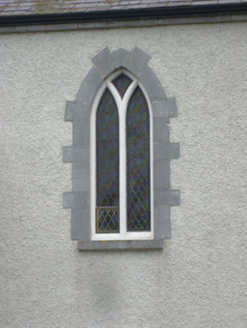Survey Data
Reg No
30411412
Rating
Regional
Categories of Special Interest
Architectural, Artistic, Social
Previous Name
Saint Teresa's Catholic Chapel
Original Use
Church/chapel
In Use As
Church/chapel
Date
1840 - 1860
Coordinates
152048, 209679
Date Recorded
19/10/2009
Date Updated
--/--/--
Description
Freestanding single-cell Roman Catholic church, built c.1850, comprising three-bay nave with square-plan two-stage tower to north-east end, and recent sacristy to south-west. Pitched slate roof having tooled limestone copings, cross-finial to south-west gable, and corner-pinnacles to corners of nave. Tooled limestone crenellations with square-profile corner pinnacles to tower. Pebbledash rendered walls having smooth render plinth course. Tooled limestone platband between stages of tower. Lined-and-ruled rendered stepped flying buttresses between nave windows, with lined render copings. Square-headed door openings to south-east side of porch and of tower, having render surrounds and timber battened doors, double-leaf to porch. Pointed arch openings to nave having tooled limestone block-and-start surrounds and sills, timber Y-tracery and stained-glass windows. Pointed arch window opening to north-east side of tower having traceried timber window and tooled limestone sill. Pointed arch openings to upper stage of tower with tooled limestone sills and timber louvers. Pointed arch opening to sacristy with timber Y-tracery and render sill. Church set within graveyard having mausoleum and grotto.
Appraisal
The simple form of this church is enhanced by subtle decorative features, such as the use of tooled limestone for pinnacles and crenellations and in the pointed-arch windows and flying buttresses, the latter a very unusual feature in a rural church, and here apparently for decorative effect rather than technical necessity. Its unusual design for a Catholic church may reflect the patonage of the Daly family. The graveyard and Daly Mausoleum add context to the site.
