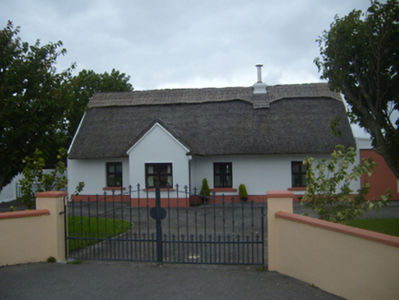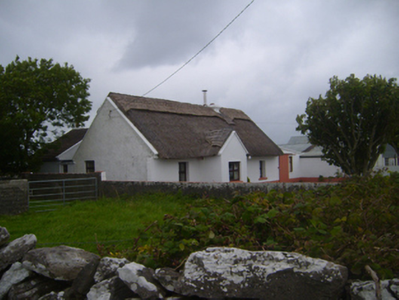Survey Data
Reg No
30411203
Rating
Regional
Categories of Special Interest
Architectural, Technical
Original Use
House
In Use As
House
Date
1780 - 1820
Coordinates
131784, 213355
Date Recorded
16/08/2009
Date Updated
--/--/--
Description
Detached four-bay single-storey vernacular house, built c.1800, having gabled porch to front (south) elevation. Pitched thatched roof with raised decoratively scolloped ridge, low rendered chimneystack with recent metal pipe, and rendered copings. Smooth rendered walls having render eaves course, roughcast render to gable ends. Square-headed openings with replacement timber windows, some with stone sills, and replacement uPVC door to east side of porch. Lean-to garage to east elevation. Yard to front, with recent metal gates, and rendered piers and walls to site entrance.
Appraisal
The simple form of this house is articulated by its render plinth course. It is typical of vernacular buildins, once common, but now increasingly rare in the Irish countryside. Although it has been altered over time, it retains its thatched roof in good condition, and its simple form which is the essence of its architectural significance.



