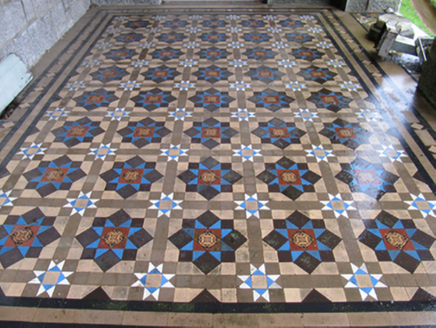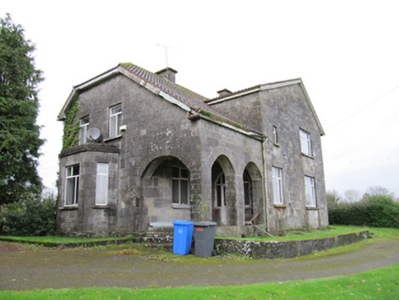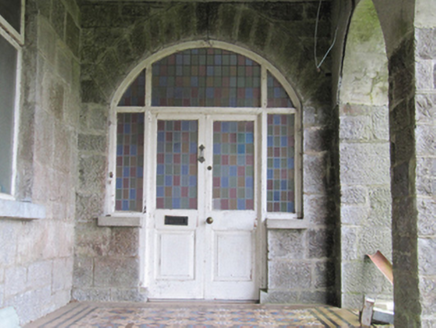Survey Data
Reg No
30410024
Rating
Regional
Categories of Special Interest
Architectural, Social
Original Use
Presbytery/parochial/curate's house
Date
1890 - 1930
Coordinates
188645, 220792
Date Recorded
18/11/2009
Date Updated
--/--/--
Description
Detached two-storey L-plan parochial house, built c.1910, having open arcaded loggia to re-entrant corner with doorway facing south, to give overall square plan. Canted bay window to south elevation. Tiled roof, pitched to gabled east elevation, half-hipped to south, and catslide over loggia, with timber eaves and cut limestone chimneystacks. Cut snecked limestone walls and plinth. Square-headed window openings with cut-stone voussoirs and sills, and replacement timber windows. Cut-stone piers and voussoirs to loggia. Encaustic tiles to loggia, with cut-stone steps to south end. Segmental-headed door opening with double-leaf half-glazed leaded coloured glass timber panelled door with leaded coloured glass sidelights and overlights. Square-plan cut-stone piers with cut-stone quadrant walls and concrete block boundary walls.
Appraisal
This unusual parochial house has an asymmetrical elevation and a roof plan that is not untypical of many early twentieth-century buildings. The extensive use of cut limestone gives coherence to the structure. The coloured glass and encaustic tiles, while not overtly ecclesiastical, were commonly used in buildings associated with the church, and enliven the entrance.





