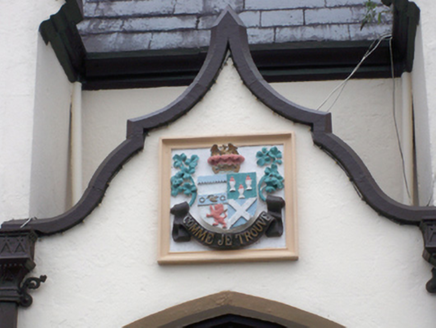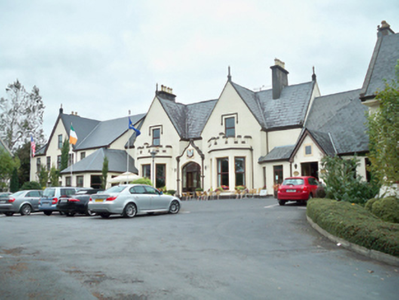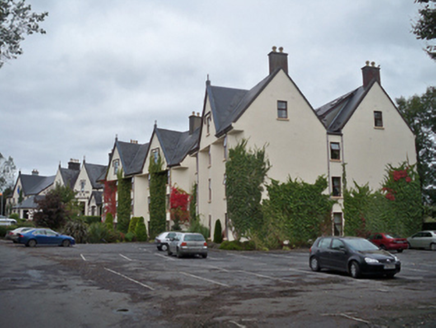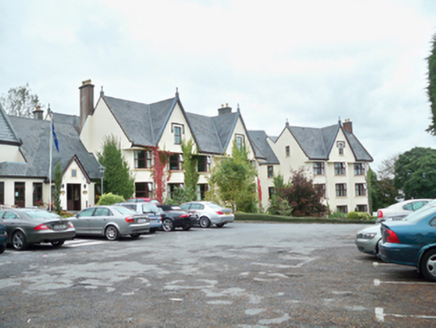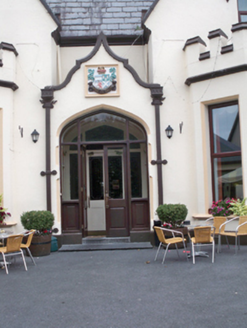Survey Data
Reg No
30409501
Rating
Regional
Categories of Special Interest
Architectural, Artistic, Historical
Previous Name
Thornpark originally Mountvernon Cottage
Original Use
House
In Use As
Hotel
Date
1810 - 1890
Coordinates
137943, 225448
Date Recorded
01/10/2009
Date Updated
--/--/--
Description
Detached three-bay single-storey with dormer attic house, built c.1830, and modified c.1870, with full-height gable-fronted projecting end bays with crenellated canted bay windows, flanking gabled entrance porch to front (south) elevation, and having recent two-storey extension to west and three-storey with dormer blocks to east and west ends. Now in use as hotel. Pitched slate roofs having clay ridge tiles and smooth rendered chimneystacks with decorative cast-iron rainwater goods. Finials to apex of gables. Painted smooth rendered walls with decorative rendered coat of arms above front entrance door. Square-headed window openings having painted stone sills and replacement timber windows, with painted label-mouldings to dormer level. Tudor arch front door opening having chamfered surround, decorative curvilinear pediment over, with replacement half-glazed timber panelled door with overlight and sidelights, and half-glazed timber panelled door with overlight and sidelights set within porch.
Appraisal
The Oranmore Lodge Hotel was formerly the residence of the Blake Butler family. The house was altered in the late nineteenth century and its name changed from Mount Vernon to Thornpark, and the steep gables, bay windows and crenellations are typical of that era. An interesting symmetrical elevation, enhanced by the family shield with motto. It retains much original fabric notwithstanding its extension on both sides.
