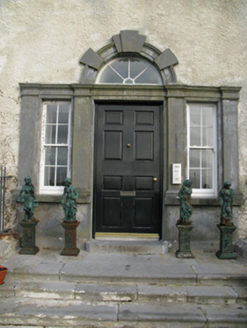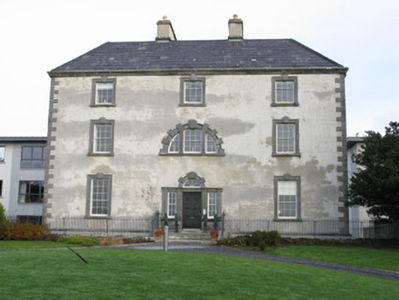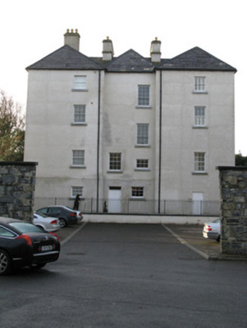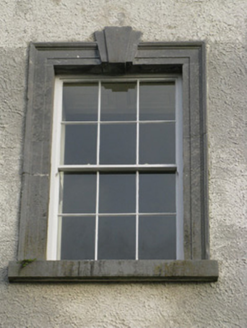Survey Data
Reg No
30409310
Rating
Regional
Categories of Special Interest
Architectural
Original Use
House
In Use As
House
Date
1775 - 1780
Coordinates
124800, 223698
Date Recorded
21/11/2008
Date Updated
--/--/--
Description
Detached three-bay three-storey over basement Georgian house, dated 1778, with entrance steps bridging basement area, having four-bay rear elevation, central two bays being recessed. Former stables and coach house to east, ruins of former ice house to north and bridge over river to north-east. Hipped slate roofs with concealed valley, having roughcast rendered chimneystacks with limestone plinths and capping. Moulded limestone cornice to façade concealing gutter and continuing to front parts of side elevations. Replacement uPVC rainwater goods. Roughcast rendered walls with tooled limestone plinth over basement level, tooled limestone quoins to corners above basement level. Square-headed window openings with tooled moulded limestone surrounds, having triple keystones and sills, and with replacement timber sliding sash windows, three-over-six to top floor and basement, six-over-six pand to first floor and nine-over-six pane to ground floor. Diocletian window opening to middle bay of first floor, over entrance, with tooled moulded limestone block-and-start surround, tooled mullions and with six-over-six pane timber sliding sash window flanked by curved two-over-four pane timber sliding sash windows. Square-headed door opening to front entrance flanked by four-over-four pane sidelights, set into tooled limestone surround comprising pilasters, moulded cornice and with spoked timber fanlight having block-and-start surround and stall risers to sidelights. Timber panelled door. Flight of moulded tooled limestone steps supported by arching of pecked limestone voussoirs. Building situated within the grounds of former demesne and now flanked by modern apartments and other structures including detached nine-bay two-storey split level former coach house and stables now apartments, having pitched slate roofs with roughcast rendered chimneystacks and replacement uPVC rainwater goods, recent roughcast rendered walls with square-headed window openings having limestone voussoirs, replacement stone sills and replacement windows, square-headed pedestrian doorways and and camber-arched vehicular entrance with limestone voussoirs and replacement timber glazed doors. Limestone bridge to demesne with single round arch having dressed voussoirs, stone soffit and parapet with concrete repairs, situated in former causeway now in ruinous state. Detached circular-plan former ice-house now in ruinous state, comprising rough rubble stonework, exterior likely to have been covered with earth, and with yellow brick to interior, with concave base.
Appraisal
This fine late eighteenth-century house is a remarkably well preserved example of Georgian architecture. Its shallow U-plan form and restrained carved detailing make it distinctive and this is enhanced by the presence of timber sash windows and the natural slate roof. The centrepiece of the façade is the very fine doorcase, the surround of the fanlight echoing that of the window above and halping to unify the appearance of the house. The building is set in mature grounds just west of Galway City.







