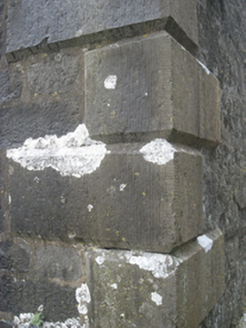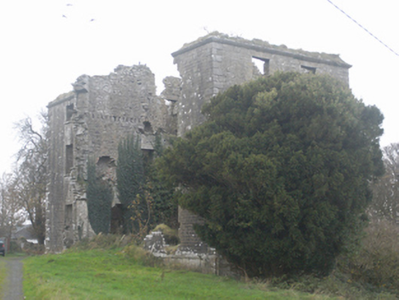Survey Data
Reg No
30407301
Rating
Regional
Categories of Special Interest
Architectural
Original Use
House
Date
1770 - 1790
Coordinates
165853, 238129
Date Recorded
29/10/2009
Date Updated
--/--/--
Description
Detached five-bay three-storey house with basement to rear, built c.1780, with remains of three-storey half-hexagonal bow to central three bays of front elevation, and three-storey projecting stairs bay to rear. Now roofless and ruined. Coursed rubble limestone walls with lime render, moulded cornice, tooled ashlar limestone quoins to front elevation, and tooled limestone plinth with coping. Ashlar limestone façade to front, and remains of lime render over coursed rubble to other elevations. Square-headed window and door openings with flat arch having dressed limestone voussoirs, and tooled limestone sills. Set in triangular plot between two laneways with random rubble limestone walled garden to north.
Appraisal
The bow-fronted element of this structure is a particularly rural feature of mid-eighteenth-century Irish country houses. This handsome building, though now in ruins, is a grand architectural accomplishment and a testament to the importance the estate once held. The finely tooled stonework, detailing and scale add to its attractiveness and ensure its architectural importance to the area.



