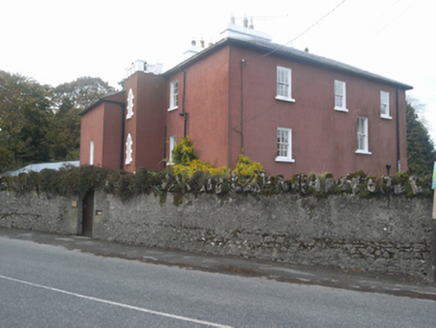Survey Data
Reg No
30406119
Rating
Regional
Categories of Special Interest
Architectural, Artistic
Original Use
House
In Use As
House
Date
1790 - 1810
Coordinates
177675, 238553
Date Recorded
28/10/2009
Date Updated
--/--/--
Description
Detached three-bay three-storey house, built c.1800, having full-height stair tower and two-storey addition to south. Shallow hipped natural slate roof with pair of rendered chimneys to middle of ridge, uPVC rainwater goods. Ruled and lined rendered and painted walls. Square-headed openings with six-over-six pane timber sash windows, and some replacement uPVC windows, with painted stone sills. Lancet windows to stairs tower with metal diamond-pane windows and painted stone block-and-start quoins. Square-headed timber battened entrance door with painted stone surround. Single-storey rendered outbuilding to west. Set back from road behind random rubble limestone boundary wall with rubble on edge coping and timber sheeted gates.
Appraisal
Set in a prominent site in Ahascragh, this substantial house contributes both to the streetscape and to the architectural heritage of the town. The unusual crenellated stair tower with its lancet-headed multi-pane windows sits in contrast with the less elaborated parts of the house and adds an element of whimsy. The original timber sash windows and slate roof are also noteworthy elements.

